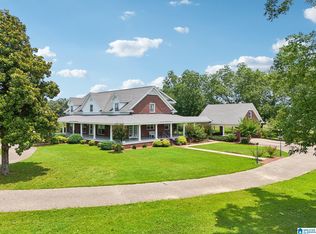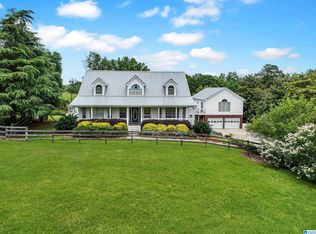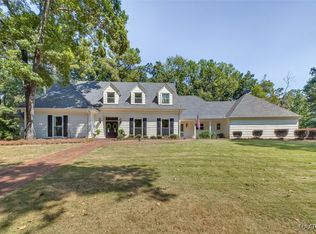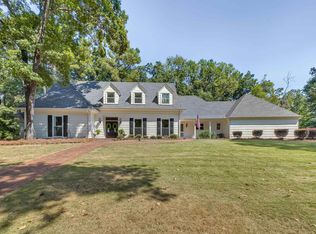BEAUTIFUL COUNTRY HOME!
Perfect for those who appreciate the tranquility of rural living while still enjoying the modern comforts with easy access. Nestled in a serene country setting in the highly sought after Collins Chapel area. The charming custom built house with expansive land is now available. The stunning wrap-around porch is perfect for relaxing and enjoying the views. There are 4 spacious bedrooms and 3 & 1/2 baths, offering plenty of room for family and guests. Elegant hardwood floors throughout most of the home. Enjoy an abundance of windows throughout the home, flooding the interior with plenty of natural light. Majestic pecan trees adorn the property, adding to its charm. The beautiful level land is ideal for gardening, outdoor activities, or simply enjoying the outdoors. There is plenty of space for a horse of your favorite animals. You will enjoy the 2 car attached carport and a 2 car detached garage with an apartment, and also a large fenced back yard.
For sale
$749,999
13650 County Road 29 Rd, Clanton, AL 35045
5beds
4,328sqft
Est.:
Single Family Residence
Built in 1998
8 Acres Lot
$-- Zestimate®
$173/sqft
$-- HOA
What's special
Majestic pecan treesBeautiful level landStunning wrap-around porchCustom built houseExpansive landElegant hardwood floorsNatural light
- 303 days |
- 237 |
- 13 |
Zillow last checked: 8 hours ago
Listing updated: October 06, 2025 at 03:12pm
Listed by:
Cindy Porter 205-755-7719,
RealtySouth Chilton REA
Source: MAAR,MLS#: 572594 Originating MLS: Montgomery Area Association Of Realtors
Originating MLS: Montgomery Area Association Of Realtors
Tour with a local agent
Facts & features
Interior
Bedrooms & bathrooms
- Bedrooms: 5
- Bathrooms: 4
- Full bathrooms: 3
- 1/2 bathrooms: 1
Primary bedroom
- Level: First
Bedroom
- Level: Second
Bedroom
- Level: Second
Bedroom
- Level: Second
Bathroom
- Level: First
Bathroom
- Level: Second
Bathroom
- Level: Second
Breakfast room nook
- Level: First
Dining room
- Level: First
Family room
- Level: First
Half bath
- Level: First
Kitchen
- Level: First
Laundry
- Level: First
Living room
- Level: First
Recreation
- Level: Second
Heating
- Central, Electric, Heat Pump
Cooling
- Central Air, Ceiling Fan(s), Electric, Heat Pump, Multi Units
Appliances
- Included: Dishwasher, Electric Range, Multiple Water Heaters, Microwave Hood Fan, Microwave, Smooth Cooktop, Dryer, Washer
- Laundry: Washer Hookup, Dryer Hookup
Features
- Attic, Double Vanity, Garden Tub/Roman Tub, High Ceilings, Linen Closet, Pull Down Attic Stairs, Storage, Separate Shower, Walk-In Closet(s), Window Treatments
- Flooring: Tile, Wood
- Windows: Double Pane Windows, Window Treatments
- Attic: Pull Down Stairs
- Fireplace features: None
Interior area
- Total interior livable area: 4,328 sqft
Property
Parking
- Total spaces: 4
- Parking features: Attached Carport, Driveway, Detached, Garage, Parking Pad
- Garage spaces: 2
- Carport spaces: 2
- Covered spaces: 4
Features
- Levels: One and One Half
- Patio & porch: Covered, Porch
- Exterior features: Fence, Porch, Storage
- Pool features: None
- Fencing: Partial
Lot
- Size: 8 Acres
- Features: Outside City Limits, Corner Lot, Level, Mature Trees
- Topography: Level
Details
- Additional structures: Storage, Workshop
- Parcel number: 0708330000018000
Construction
Type & style
- Home type: SingleFamily
- Property subtype: Single Family Residence
Materials
- Brick
Condition
- New construction: No
- Year built: 1998
Utilities & green energy
- Sewer: Septic Tank
- Water: Public
- Utilities for property: Electricity Available, High Speed Internet Available
Green energy
- Energy efficient items: Windows
Community & HOA
Community
- Subdivision: Rural
HOA
- Has HOA: No
Location
- Region: Clanton
Financial & listing details
- Price per square foot: $173/sqft
- Annual tax amount: $1,344
- Date on market: 3/21/2025
- Cumulative days on market: 205 days
- Listing terms: Cash,Conventional,FHA,USDA Loan,VA Loan
- Road surface type: Paved
Estimated market value
Not available
Estimated sales range
Not available
$3,346/mo
Price history
Price history
| Date | Event | Price |
|---|---|---|
| 10/6/2025 | Price change | $749,999-6.2%$173/sqft |
Source: | ||
| 5/22/2025 | Price change | $799,900-2.4%$185/sqft |
Source: | ||
| 4/30/2025 | Price change | $819,900-5.7%$189/sqft |
Source: MAAR #572594 Report a problem | ||
| 4/10/2025 | Price change | $869,900-3.3%$201/sqft |
Source: MAAR #572594 Report a problem | ||
| 3/21/2025 | Listed for sale | $899,900$208/sqft |
Source: | ||
Public tax history
Public tax history
Tax history is unavailable.BuyAbility℠ payment
Est. payment
$3,979/mo
Principal & interest
$3505
Home insurance
$262
Property taxes
$212
Climate risks
Neighborhood: 35045
Nearby schools
GreatSchools rating
- 4/10Thorsby High SchoolGrades: PK-12Distance: 2.7 mi
- 5/10Jemison Middle SchoolGrades: 7-8Distance: 4.6 mi
- 3/10Jemison Elementary SchoolGrades: PK-3Distance: 4.6 mi
Schools provided by the listing agent
- Elementary: Thorsby High School
- Middle: Thorsby High School,
- High: Thorsby High School
Source: MAAR. This data may not be complete. We recommend contacting the local school district to confirm school assignments for this home.
- Loading
- Loading




