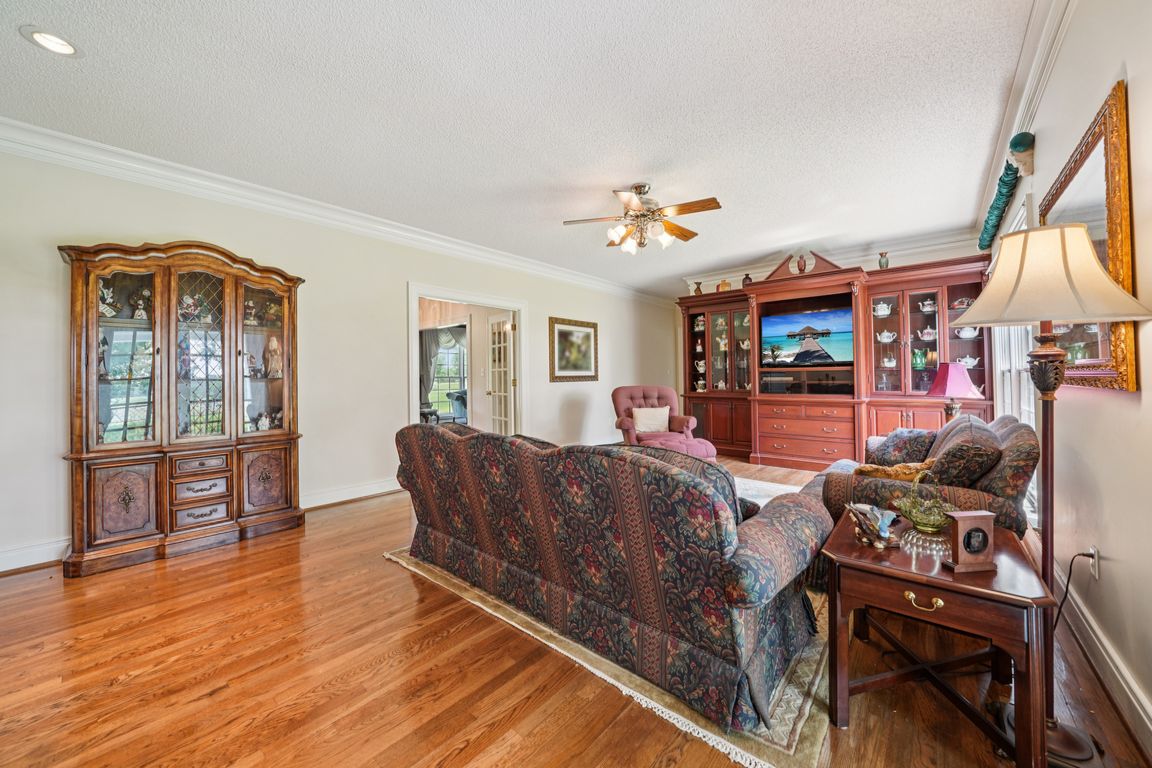
For salePrice cut: $20K (5/22)
$799,900
5beds
4,328sqft
13650 County Road 29, Clanton, AL 35045
5beds
4,328sqft
Single family residence
Built in 1998
8 Acres
2 Attached garage spaces
$185 price/sqft
What's special
Majestic pecan treesBeautiful level landStunning wrap-around porchExpansive landElegant hardwood floorsNatural lightAbundance of windows
BEAUTIFUL COUNTRY HOME! Perfect for those who appreciate the tranquility of rural living while still enjoying the modern comforts with easy access. Nestled in a serene country setting in the highly sought after Collins Chapel area. The charming custom built house with expansive land is now available. The stunning wrap-around ...
- 129 days
- on Zillow |
- 722 |
- 23 |
Source: GALMLS,MLS#: 21412566
Travel times
Living Room
Dining Room
Bedroom
Zillow last checked: 7 hours ago
Listing updated: 19 hours ago
Listed by:
Cindy Porter 205-351-1892,
RealtySouth - Chilton II
Source: GALMLS,MLS#: 21412566
Facts & features
Interior
Bedrooms & bathrooms
- Bedrooms: 5
- Bathrooms: 4
- Full bathrooms: 3
- 1/2 bathrooms: 1
Rooms
- Room types: 2nd Master (ROOM), Bedroom, Den/Family (ROOM), Dining Room, Bathroom, Half Bath (ROOM), Kitchen, Master Bathroom, Master Bedroom, Office/Study (ROOM)
Primary bedroom
- Level: First
Bedroom
- Level: Second
Bedroom 1
- Level: Second
Bedroom 2
- Level: Second
Primary bathroom
- Level: First
Bathroom 1
- Level: Second
Bathroom 3
- Level: Second
Dining room
- Level: First
Family room
- Level: First
Kitchen
- Features: Laminate Counters, Breakfast Bar, Eat-in Kitchen, Kitchen Island, Pantry
- Level: First
Living room
- Level: First
Basement
- Area: 0
Office
- Level: Second
Heating
- Central, Dual Systems (HEAT), Heat Pump
Cooling
- Central Air, Heat Pump, Ceiling Fan(s)
Appliances
- Included: Self Cleaning Oven, Refrigerator, Stove-Electric, Electric Water Heater
- Laundry: Electric Dryer Hookup, Sink, Washer Hookup, Main Level, Laundry Room, Laundry (ROOM), Yes
Features
- Recessed Lighting, Split Bedroom, High Ceilings, Crown Molding, Soaking Tub, Linen Closet, Separate Shower, Double Vanity, Split Bedrooms, Tub/Shower Combo, Walk-In Closet(s)
- Flooring: Carpet, Hardwood, Tile
- Doors: French Doors
- Windows: Window Treatments, Double Pane Windows
- Basement: Crawl Space
- Attic: Other,Pull Down Stairs,Yes
- Has fireplace: No
Interior area
- Total interior livable area: 4,328 sqft
- Finished area above ground: 4,328
- Finished area below ground: 0
Video & virtual tour
Property
Parking
- Total spaces: 2
- Parking features: Attached, Detached, Driveway
- Has attached garage: Yes
- Carport spaces: 2
- Has uncovered spaces: Yes
Features
- Levels: One and One Half
- Stories: 1.5
- Patio & porch: Porch
- Pool features: None
- Fencing: Fenced
- Has view: Yes
- View description: None
- Waterfront features: No
Lot
- Size: 8 Acres
- Features: Acreage, Corner Lot, Horses Permitted, Few Trees
Details
- Additional structures: Storage, Workshop
- Parcel number: 0708330000018.000
- Special conditions: N/A
- Horses can be raised: Yes
Construction
Type & style
- Home type: SingleFamily
- Property subtype: Single Family Residence
Materials
- Brick
Condition
- Year built: 1998
Utilities & green energy
- Sewer: Septic Tank
- Water: Public
- Utilities for property: Underground Utilities
Green energy
- Energy efficient items: Ridge Vent
Community & HOA
Community
- Subdivision: None
Location
- Region: Clanton
Financial & listing details
- Price per square foot: $185/sqft
- Tax assessed value: $538,300
- Annual tax amount: $1,547
- Price range: $799.9K - $799.9K
- Date on market: 3/15/2025
- Road surface type: Paved