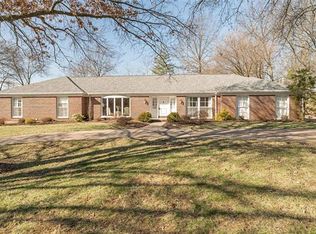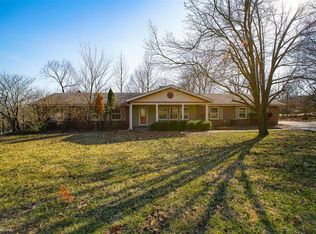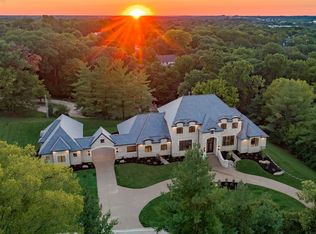Closed
Listing Provided by:
Amanda A Alejandro 314-372-0324,
Realty Shop
Bought with: Realty Shop
Price Unknown
13650 Clayton Rd, Chesterfield, MO 63017
4beds
5,782sqft
Single Family Residence
Built in ----
-- sqft lot
$4,262,500 Zestimate®
$--/sqft
$5,834 Estimated rent
Home value
$4,262,500
$3.92M - $4.60M
$5,834/mo
Zestimate® history
Loading...
Owner options
Explore your selling options
What's special
Build your dream home on a 2-acre lot in Town & Country with Kemp Signature Homes. The Telluride model offers modern farmhouse architecture with 5,700 sqft living space, (4) beds, (4) full bths, (2) half bths, outdoor living, hearth, great room, and luxury master with spt his/hers closets. Finished lower level with 1,750 sqft of finished space and a rec room, wet bar, bedroom, and full bath is optional. The purposed home can be repositioned to front along Chatsworth Place Dr. for privacy. Partial walkout foundation allows for a pool, sports court, or putting green. Based price includes the lot although builder prefers lot to be sold separately (see MLS #23006157 for pricing). Other floor plans and options are available. Completed Home Photos are of Westchester IV, not Telluride. See feature sheet and floor plan for more information. Please do not walk this lot without approved appointment home is occupied.
Zillow last checked: 8 hours ago
Listing updated: May 22, 2025 at 11:55am
Listing Provided by:
Amanda A Alejandro 314-372-0324,
Realty Shop
Bought with:
Amanda A Alejandro, 2008015448
Realty Shop
Source: MARIS,MLS#: 23006101 Originating MLS: St. Charles County Association of REALTORS
Originating MLS: St. Charles County Association of REALTORS
Facts & features
Interior
Bedrooms & bathrooms
- Bedrooms: 4
- Bathrooms: 6
- Full bathrooms: 4
- 1/2 bathrooms: 2
- Main level bathrooms: 3
- Main level bedrooms: 1
Primary bedroom
- Level: Main
- Area: 336
- Dimensions: 16 x 21
Bedroom
- Level: Upper
- Area: 247
- Dimensions: 13 x 19
Bedroom
- Level: Upper
- Area: 247
- Dimensions: 13 x 19
Bedroom
- Level: Upper
- Area: 238
- Dimensions: 14 x 17
Breakfast room
- Level: Main
- Area: 260
- Dimensions: 13 x 20
Dining room
- Level: Main
- Area: 238
- Dimensions: 14 x 17
Great room
- Level: Main
- Area: 414
- Dimensions: 18 x 23
Hearth room
- Level: Main
- Area: 480
- Dimensions: 24 x 20
Kitchen
- Level: Main
- Area: 338
- Dimensions: 13 x 26
Laundry
- Level: Main
- Area: 132
- Dimensions: 12 x 11
Laundry
- Level: Upper
- Area: 121
- Dimensions: 11 x 11
Loft
- Level: Upper
- Area: 342
- Dimensions: 18 x 19
Office
- Level: Main
- Area: 240
- Dimensions: 16 x 15
Heating
- Zoned
Cooling
- Zoned
Appliances
- Included: Dishwasher, Double Oven, Microwave, Electric Range, Electric Oven, Gas Range, Gas Oven, Stainless Steel Appliance(s), Gas Water Heater
- Laundry: 2nd Floor, Main Level
Features
- Ceiling Fan(s), Kitchen/Dining Room Combo, Separate Dining, Open Floorplan, Bar, Kitchen Island, Eat-in Kitchen, Pantry, Walk-In Pantry, Walk-In Closet(s), Double Vanity, Tub
- Basement: Concrete,Sump Pump,Walk-Out Access
- Number of fireplaces: 2
- Fireplace features: Great Room, Kitchen
Interior area
- Total structure area: 5,782
- Total interior livable area: 5,782 sqft
- Finished area above ground: 5,782
Property
Parking
- Total spaces: 4
- Parking features: Attached, Garage, Garage Door Opener, Oversized, Off Street
- Attached garage spaces: 4
Features
- Levels: One and One Half
Lot
- Features: Adjoins Wooded Area, Corner Lot
Details
- Parcel number: 20P410208
- Special conditions: Standard
Construction
Type & style
- Home type: SingleFamily
- Architectural style: Other
- Property subtype: Single Family Residence
Materials
- Brick, Stone Veneer, Brick Veneer, Vinyl Siding
Condition
- To Be Built,New Construction
- New construction: Yes
Details
- Builder name: Kemp Signature Homes
- Warranty included: Yes
Utilities & green energy
- Sewer: Public Sewer
- Water: Public
- Utilities for property: Natural Gas Available
Community & neighborhood
Location
- Region: Chesterfield
- Subdivision: Chatsworth Place
Other
Other facts
- Listing terms: Other,Cash,Conventional
- Road surface type: Concrete
Price history
| Date | Event | Price |
|---|---|---|
| 4/25/2025 | Sold | -- |
Source: | ||
| 8/3/2023 | Sold | -- |
Source: Public Record Report a problem | ||
| 4/14/2023 | Pending sale | $2,996,700$518/sqft |
Source: | ||
| 2/18/2023 | Price change | $2,996,700+43.4%$518/sqft |
Source: | ||
| 2/7/2023 | Price change | $2,090,000+130.5%$361/sqft |
Source: | ||
Public tax history
| Year | Property taxes | Tax assessment |
|---|---|---|
| 2024 | $4,956 -54.7% | $85,200 -57.1% |
| 2023 | $10,932 +18.2% | $198,570 +30% |
| 2022 | $9,252 +0.8% | $152,720 |
Find assessor info on the county website
Neighborhood: 63017
Nearby schools
GreatSchools rating
- 6/10Mason Ridge Elementary SchoolGrades: K-5Distance: 0.7 mi
- 9/10Parkway West Middle SchoolGrades: 6-8Distance: 2.9 mi
- 10/10Parkway West High SchoolGrades: 9-12Distance: 2.4 mi
Schools provided by the listing agent
- Elementary: Mason Ridge Elem.
- Middle: West Middle
- High: Parkway West High
Source: MARIS. This data may not be complete. We recommend contacting the local school district to confirm school assignments for this home.
Get a cash offer in 3 minutes
Find out how much your home could sell for in as little as 3 minutes with a no-obligation cash offer.
Estimated market value
$4,262,500
Get a cash offer in 3 minutes
Find out how much your home could sell for in as little as 3 minutes with a no-obligation cash offer.
Estimated market value
$4,262,500


