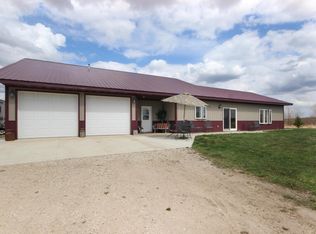*Home is not in Foreclosure* Highly motivated Seller! A must see! Newly renovated family home with updated features. Open concept living room with vaulted ceilings, beautiful wood flooring and easy access to kitchen. Kitchen upgraded to stainless steel appliances, tile work and high-grade laminate countertops. Main floor bath has been remodeled with tile tub surround and backsplash. Large downstairs bedroom with huge walk-in closet. Walk out basement offers a patio with deck overhead. Downstairs has been updated with additional features. House is equipped with a heat pump, furnace humidifier and Ultraviolet light. Property sits on almost 3 acres of county side living. Enjoy the serenity of country quietness with remote county living. The land has been slope graded for water shed. Central Lakes State Trail and Wobegon Trail are recreation trails located .25 mi south of the house that links Osakis to Fergus Falls. Many other trails link to this one!
This property is off market, which means it's not currently listed for sale or rent on Zillow. This may be different from what's available on other websites or public sources.

