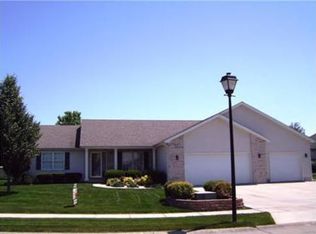Time is of the essence for this rare gem. Super Sharp ranch tucked away in Southside Estates, just minutes to the golf course. Every inch of this home has been renovated and meticulously maintained. Many upgrades including the roof & deck. All new appliances STAY. Kitchen is small but mighty offering one pantry, another MEGA pantry w/ shelving system, high definition counters & plenty of lighting. Large family room on the back of home where glassed french doors lead to BONUS sun room & deck access. Convenient one level for the ones looking for their "forever" home. Meridian school district and very low maintenance!
This property is off market, which means it's not currently listed for sale or rent on Zillow. This may be different from what's available on other websites or public sources.
