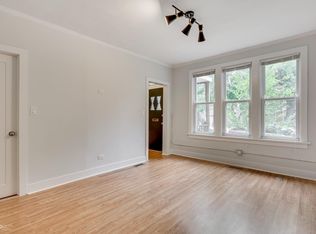Top-floor penthouse in a charming vintage West Town building with incredible, unobstructed skyline views - available August 15! This bright and airy 2-bedroom, 1-bath unit is flooded with natural light and showcases breathtaking city vistas from every angle. The open-concept floor plan features a combined living and dining space anchored by a cozy wood-burning fireplace - perfect for relaxing or entertaining. The sunlit kitchen offers elegant marble countertops and high-end appliances, while beautiful hardwood flooring runs throughout the unit. Both bedrooms are nicely sized, and the bathroom features a jetted tub with an enclosed shower for a spa-like feel. A newer in-unit washer and dryer (2021) add everyday convenience. Just one flight up is a spacious shared roof deck that delivers panoramic views of West Town and the city skyline - an ideal spot for morning coffee or evening unwinding. Parking is available. This meticulously maintained penthouse offers comfort, style, and unbeatable location. You're just a short walk from endless neighborhood restaurants, Randolph Market, Wicker Park, and everyday conveniences. Welcome home - available for move-in starting August 15!
Living Room
(20X12) 4th Level
Kitchen
(13X08) 4th Level
Laundry
(4X4) 4th Level
2nd Bedroom
(13X12) 4th Level
Family Room
(13X08) 4th Level
Dining Room
(11X10) 4th Level
Master Bedroom
(16X10) 4th Level
Unit Floor Level
4
Rooms
6
Parking
Exterior Space(s)
Parking On-Site
Yes
# Parking Spaces
1
Parking Details
Assigned Spaces, Off Alley, Parking Lot
Air Conditioning
Central Air
Water
Lake Michigan, Public
Sewer
Sewer-Public
Heat/Fuel
Gas, Forced Air
General Information
School Bus Service, Commuter Bus, Commuter Train, Interstate Access, Non-Smoking Unit
Monthly Rent Incl:
Water, Scavenger, Exterior Maintenance, Common Insurance
Apartment for rent
Accepts Zillow applications
$3,850/mo
1365 W Erie St #4E, Chicago, IL 60642
2beds
1,250sqft
Price may not include required fees and charges.
Apartment
Available now
No pets
Central air
In unit laundry
Off street parking
Forced air
What's special
Cozy wood-burning fireplaceSpacious shared roof deckIncredible unobstructed skyline viewsBreathtaking city vistasFlooded with natural lightHigh-end appliancesOpen-concept floor plan
- 4 days
- on Zillow |
- -- |
- -- |
Travel times
Facts & features
Interior
Bedrooms & bathrooms
- Bedrooms: 2
- Bathrooms: 1
- Full bathrooms: 1
Heating
- Forced Air
Cooling
- Central Air
Appliances
- Included: Dryer, Washer
- Laundry: In Unit
Features
- Flooring: Hardwood
- Furnished: Yes
Interior area
- Total interior livable area: 1,250 sqft
Property
Parking
- Parking features: Off Street
- Details: Contact manager
Features
- Exterior features: Heating system: Forced Air
Construction
Type & style
- Home type: Apartment
- Property subtype: Apartment
Building
Management
- Pets allowed: No
Community & HOA
Location
- Region: Chicago
Financial & listing details
- Lease term: 1 Year
Price history
| Date | Event | Price |
|---|---|---|
| 7/18/2025 | Listed for rent | $3,850$3/sqft |
Source: Zillow Rentals | ||
![[object Object]](https://photos.zillowstatic.com/fp/ab9788ab3dbaca1499872eea75922926-p_i.jpg)
