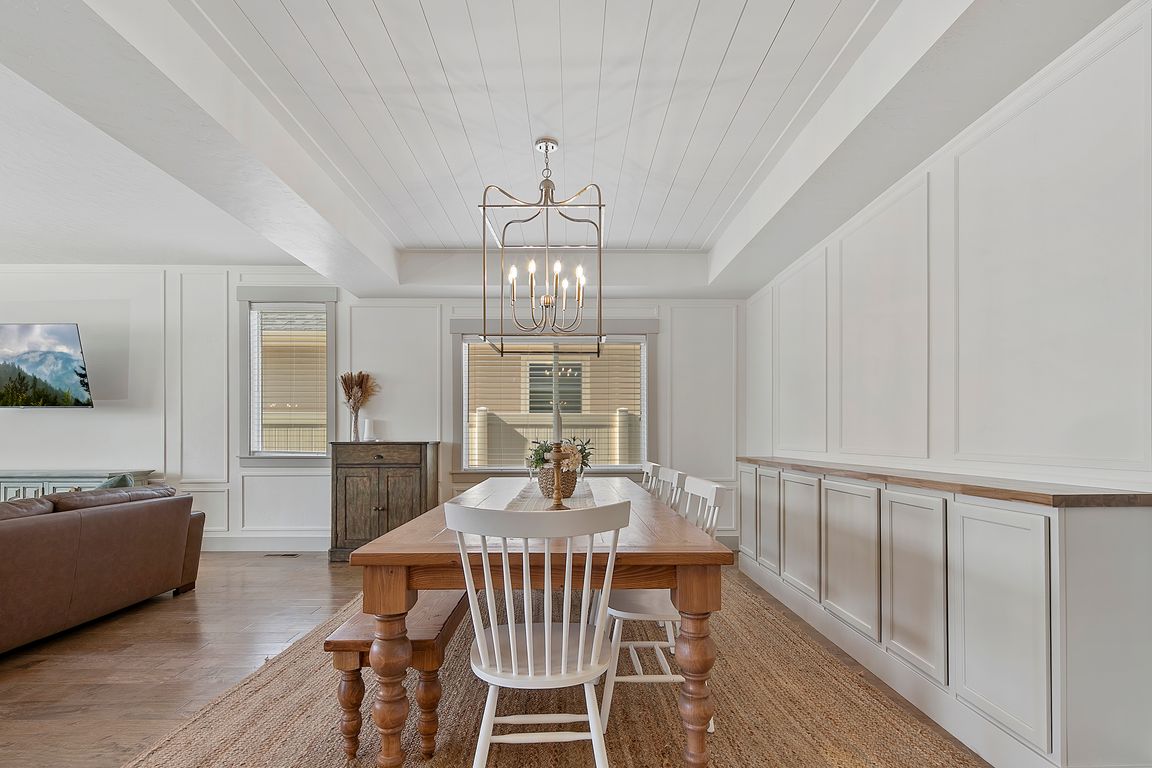Open: Fri 6pm-7:30pm

New
$665,000
3beds
3baths
2,553sqft
1365 W Elias Dr, Meridian, ID 83642
3beds
3baths
2,553sqft
Single family residence
Built in 2019
9,191 sqft
4 Attached garage spaces
$260 price/sqft
$650 annually HOA fee
What's special
Large formal dining areaBeautiful poolSplit-bedroom layoutFilled with natural lightDetailed finish workDedicated officeCustom accent walls
Nestled in a charming South Meridian neighborhood featuring a beautiful pool, playground, walking paths, and a top-rated middle school, this home offers the perfect balance of comfort, style, and design.Thoughtful upgrades stand out throughout—detailed finish work, custom accent walls, and fresh new carpet. The split-bedroom layout offers privacy, with the primary ...
- 1 day |
- 540 |
- 26 |
Likely to sell faster than
Source: IMLS,MLS#: 98964227
Travel times
Living Room
Kitchen
Primary Bedroom
Dining Room
Primary Bathroom
Zillow last checked: 7 hours ago
Listing updated: October 10, 2025 at 08:54am
Listed by:
Mackenzie Brogdon Cell:949-370-8188,
Homes of Idaho
Source: IMLS,MLS#: 98964227
Facts & features
Interior
Bedrooms & bathrooms
- Bedrooms: 3
- Bathrooms: 3
- Main level bathrooms: 2
- Main level bedrooms: 3
Primary bedroom
- Level: Main
Bedroom 2
- Level: Main
Bedroom 3
- Level: Main
Dining room
- Level: Main
Office
- Level: Main
Heating
- Forced Air, Natural Gas
Cooling
- Central Air
Appliances
- Included: Tank Water Heater, Dishwasher, Disposal, Microwave, Oven/Range Freestanding
Features
- Bath-Master, Split Bedroom, Den/Office, Formal Dining, Great Room, Double Vanity, Walk-In Closet(s), Walk In Shower, Breakfast Bar, Kitchen Island, Quartz Counters, Number of Baths Main Level: 2
- Flooring: Tile, Carpet
- Has basement: No
- Number of fireplaces: 1
- Fireplace features: One, Gas
Interior area
- Total structure area: 2,553
- Total interior livable area: 2,553 sqft
- Finished area above ground: 2,553
- Finished area below ground: 0
Video & virtual tour
Property
Parking
- Total spaces: 4
- Parking features: Attached, Driveway
- Attached garage spaces: 4
- Has uncovered spaces: Yes
Features
- Levels: One
- Patio & porch: Covered Patio/Deck
- Pool features: Community, Pool
- Fencing: Full,Vinyl
Lot
- Size: 9,191.16 Square Feet
- Features: Standard Lot 6000-9999 SF, Garden, Auto Sprinkler System, Full Sprinkler System, Pressurized Irrigation Sprinkler System
Details
- Parcel number: R2737350740
- Zoning: City of Meridian-R-8
Construction
Type & style
- Home type: SingleFamily
- Property subtype: Single Family Residence
Materials
- Frame, Stone
- Roof: Composition
Condition
- Year built: 2019
Utilities & green energy
- Electric: Photovoltaics Seller Owned
- Water: Public
- Utilities for property: Sewer Connected, Cable Connected, Broadband Internet
Community & HOA
Community
- Subdivision: Fall Creek
HOA
- Has HOA: Yes
- HOA fee: $650 annually
Location
- Region: Meridian
Financial & listing details
- Price per square foot: $260/sqft
- Tax assessed value: $515,700
- Annual tax amount: $1,944
- Date on market: 10/9/2025
- Listing terms: Cash,Consider All,Conventional,FHA,Private Financing Available,VA Loan
- Ownership: Fee Simple,Fractional Ownership: No
- Road surface type: Paved