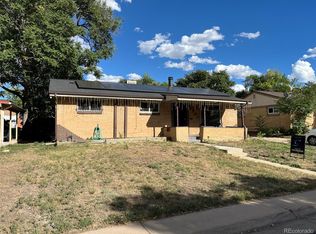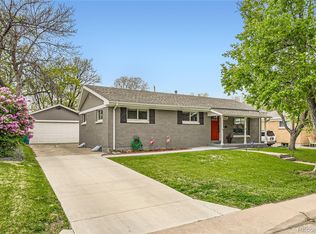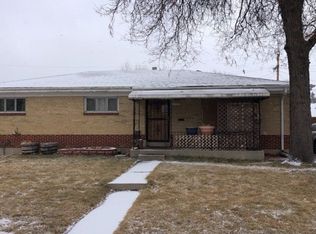Sold for $492,450 on 09/29/23
$492,450
1365 Scranton Street, Aurora, CO 80011
5beds
2,184sqft
Single Family Residence
Built in 1956
6,186 Square Feet Lot
$461,900 Zestimate®
$225/sqft
$2,845 Estimated rent
Home value
$461,900
$439,000 - $485,000
$2,845/mo
Zestimate® history
Loading...
Owner options
Explore your selling options
What's special
Don't miss out on the opportunity to own this beautifully remodeled home situated in the desirable Jewell Heights neighborhood, just a stone's throw away from the CU Anschutz Medical Campus. This impeccably maintained home offers 5 bedrooms(one non-conforming) and 2 bathrooms, along with a spacious outdoor yard and patio area. A one-car garage, coupled with ample off-street parking, provides practical convenience.
Recently upgraded, this turnkey dwelling leaves nothing to be desired. The main level's open layout is bathed in natural light, creating an inviting atmosphere. The kitchen has been thoughtfully designed with brand-new appliances and cabinets that enhance both aesthetics and functionality. Adjacent to the kitchen, the family room serves as an ideal space for hosting gatherings with loved ones.
The basement presents a world of possibilities, ready to be tailored to your preferences. Whether you envision an additional bedroom, a home office, a fitness or recreation room, the blank canvas awaits your creative touch.
Beyond the confines of the home, the location ensures an effortless commute to downtown or DIA, making it perfect for those seeking convenience. This residence has benefited from numerous thoughtful upgrades carried out by an attentive owner over the years, setting it apart from the rest (please refer to the provided supplements for a comprehensive list).
The surrounding area is abuzz with new establishments, including stores and restaurants, that add to the allure of the location. This is a chance to own more than just a home; it's an opportunity to embrace a lifestyle that seamlessly blends comfort, style, and convenience. Buyer and buyer's agent to verify any and all information.
Zillow last checked: 8 hours ago
Listing updated: September 30, 2023 at 07:07am
Listed by:
Matt McKay 303-888-1257 matt@realtyindenver.com,
Keller Williams Realty Downtown LLC
Bought with:
Cody Walker
eXp Realty LLC
Source: REcolorado,MLS#: 6326069
Facts & features
Interior
Bedrooms & bathrooms
- Bedrooms: 5
- Bathrooms: 2
- Full bathrooms: 1
- 3/4 bathrooms: 1
- Main level bathrooms: 1
- Main level bedrooms: 3
Primary bedroom
- Level: Main
- Area: 132 Square Feet
- Dimensions: 11 x 12
Bedroom
- Level: Main
- Area: 100 Square Feet
- Dimensions: 10 x 10
Bedroom
- Level: Main
- Area: 100 Square Feet
- Dimensions: 10 x 10
Bedroom
- Description: Conforming With Large Egress Window
- Level: Basement
- Area: 156 Square Feet
- Dimensions: 12 x 13
Bedroom
- Description: Non-Conforming
- Level: Basement
- Area: 144 Square Feet
- Dimensions: 12 x 12
Bathroom
- Level: Main
- Area: 66 Square Feet
- Dimensions: 6 x 11
Bathroom
- Level: Basement
- Area: 36 Square Feet
- Dimensions: 6 x 6
Dining room
- Level: Main
- Area: 88 Square Feet
- Dimensions: 8 x 11
Game room
- Level: Basement
- Area: 725 Square Feet
- Dimensions: 25 x 29
Laundry
- Level: Basement
- Area: 84 Square Feet
- Dimensions: 7 x 12
Living room
- Level: Main
- Area: 252 Square Feet
- Dimensions: 14 x 18
Heating
- Forced Air
Cooling
- Central Air
Appliances
- Included: Dishwasher, Disposal, Microwave, Range, Refrigerator
Features
- Open Floorplan, Smoke Free
- Flooring: Tile, Vinyl, Wood
- Windows: Double Pane Windows
- Basement: Finished,Full
Interior area
- Total structure area: 2,184
- Total interior livable area: 2,184 sqft
- Finished area above ground: 1,092
Property
Parking
- Total spaces: 5
- Parking features: Concrete
- Garage spaces: 1
- Details: Off Street Spaces: 4
Features
- Levels: One
- Stories: 1
- Patio & porch: Covered, Front Porch, Patio
- Exterior features: Lighting, Private Yard, Rain Gutters
- Fencing: Partial
Lot
- Size: 6,186 sqft
- Features: Level, Sprinklers In Front, Sprinklers In Rear
Details
- Parcel number: 031055962
- Special conditions: Standard
Construction
Type & style
- Home type: SingleFamily
- Architectural style: Traditional
- Property subtype: Single Family Residence
Materials
- Brick, Frame
- Roof: Composition
Condition
- Updated/Remodeled
- Year built: 1956
Utilities & green energy
- Sewer: Public Sewer
- Water: Public
Community & neighborhood
Location
- Region: Aurora
- Subdivision: Hoffman Heights
Other
Other facts
- Listing terms: Cash,Conventional,FHA,VA Loan
- Ownership: Individual
Price history
| Date | Event | Price |
|---|---|---|
| 9/16/2025 | Listing removed | $2,600$1/sqft |
Source: Zillow Rentals | ||
| 7/27/2025 | Price change | $2,600+40.5%$1/sqft |
Source: Zillow Rentals | ||
| 6/20/2025 | Listed for rent | $1,850$1/sqft |
Source: Zillow Rentals | ||
| 6/12/2025 | Listing removed | $1,850$1/sqft |
Source: Zillow Rentals | ||
| 5/5/2025 | Listed for rent | $1,850-31.5%$1/sqft |
Source: Zillow Rentals | ||
Public tax history
| Year | Property taxes | Tax assessment |
|---|---|---|
| 2024 | $2,534 +10.7% | $27,262 -12.8% |
| 2023 | $2,290 -3.1% | $31,248 +37% |
| 2022 | $2,364 | $22,803 -2.8% |
Find assessor info on the county website
Neighborhood: Jewell Heights - Hoffman Heights
Nearby schools
GreatSchools rating
- 3/10Vaughn Elementary SchoolGrades: PK-5Distance: 0.3 mi
- 4/10Aurora Central High SchoolGrades: PK-12Distance: 0.7 mi
- 4/10North Middle School Health Sciences And TechnologyGrades: 6-8Distance: 0.8 mi
Schools provided by the listing agent
- Elementary: Vaughn
- Middle: South
- High: Aurora Central
- District: Adams-Arapahoe 28J
Source: REcolorado. This data may not be complete. We recommend contacting the local school district to confirm school assignments for this home.
Get a cash offer in 3 minutes
Find out how much your home could sell for in as little as 3 minutes with a no-obligation cash offer.
Estimated market value
$461,900
Get a cash offer in 3 minutes
Find out how much your home could sell for in as little as 3 minutes with a no-obligation cash offer.
Estimated market value
$461,900


