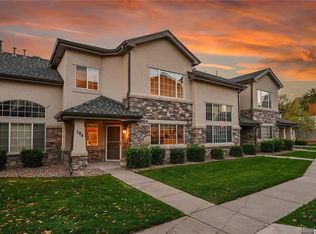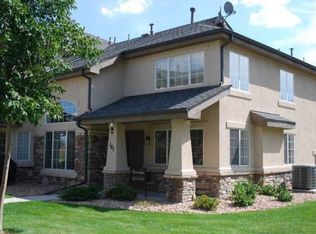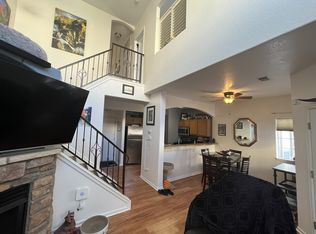Sold for $467,000
$467,000
1365 S Chambers Road #103, Aurora, CO 80017
3beds
1,922sqft
Townhouse
Built in 2015
1,102 Square Feet Lot
$427,600 Zestimate®
$243/sqft
$2,680 Estimated rent
Home value
$427,600
$406,000 - $449,000
$2,680/mo
Zestimate® history
Loading...
Owner options
Explore your selling options
What's special
Welcome to this beautiful low maintenance & well kept, 2 story townhouse in the much desired gated community of Carriage Park. Listed as a condo, but really a townhouse! One of the newer buildings in this community (built in 2015) & features a rare 2 car attached garage as well as an unfinished basement. As you enter this quiet home, you'll notice the pride in ownership throughout. Spacious & vaulted 2 story family room and open concept to the dining nook and well appointed kitchen. Natural light flows into this 2 story family room that boasts beautiful engineered wood floors, plantation shutters and a cozy gas fireplace. Entertaining will be a delight in the dining room & kitchen areas. The kitchen features stainless steel appliances, 42" cabinets, granite tile counters, built in pantry, ample cabinet storage. Convenient main floor guest powder room & coat closet! As you head upstairs, you'll be welcomed by a guest bedroom (currently an office), full guest bathroom with tub/shower combo & double sink vanity with ample counter space. Convenient upper level laundry room (newer washer & dryer included), another guest bedroom with built in shelves & the spacious primary suite. The primary suite features a well appointed bathroom ensuite with sink vanity and private toilet/shower area & walk in closet. The unfinished basement is ready for your personal touch or use this for storage. Sump pump & radon mitigation system in the basement! This unit features a rare 2 car attached garage & 2 guest parking passes! The front porch looks out onto a lovely community greenbelt & the center of the complex features a community greenbelt with picnic area, basketball court & mailboxes. Centrally located, this well kept community features quick access to DTC, Downtown Denver, DIA, Anschutz Medical Campus & is close to bike paths that lead to the Florida Avenue light rail station. Surrounding area has numerous attractions including, shopping, parks, recreation & dining.
Zillow last checked: 8 hours ago
Listing updated: June 22, 2023 at 04:58pm
Listed by:
Jennifer Hebert 303-929-9044 Jennifer.hebert@CBRealty.com,
Coldwell Banker Realty 24
Bought with:
Brian Hetzel, 100096738
Keller Williams DTC
Source: REcolorado,MLS#: 2132682
Facts & features
Interior
Bedrooms & bathrooms
- Bedrooms: 3
- Bathrooms: 3
- Full bathrooms: 1
- 3/4 bathrooms: 1
- 1/2 bathrooms: 1
- Main level bathrooms: 1
Primary bedroom
- Description: Spacious Primary Suite W/ Bathroom Ensuite And Walk In Closet
- Level: Upper
Bedroom
- Description: Guest Bedroom #1 W/ Built In Shelves And Ceiling Fan.
- Level: Upper
Bedroom
- Description: Guest Bedroom #2 Currently Used As An Office (Closet Doors Were Off When Seller Purchased And This Is The Desk Area). Closet Doors In Basement And Buyer Could Install Later
- Level: Upper
Primary bathroom
- Description: Large Primary Bathroom Ensuite With Sink Vanity, Lots Of Counter Space, Private Toilet And Shower Area (Newer Shower Head)
- Level: Upper
Bathroom
- Description: Convenient & Spacious Main Floor Powder Room With Sink Vanity For Storage.
- Level: Main
Bathroom
- Description: Upper Level Guest Bathroom With Dual Sink Vanity And Bath/Shower Combo (Newer Shower Head). Attached Shelves Included!
- Level: Upper
Bonus room
- Description: Rare Unfinished Basement Ready For Your Personal Touch Or This Makes A Great Storage Area. Sump Pump And Radon Mitigation System
- Level: Basement
Dining room
- Description: Dining Room With Newer Pendant W/ Fan & Light/
- Level: Main
Family room
- Description: Two Story Family Room With Gas Fireplace, Plantation Shutters And Beautiful Engineered Wood Floors. Open Concept To Dining Room And Kitchen, Which Makes A Great Entertaining Space.
- Level: Main
Kitchen
- Description: Open To The Dining Room And Kitchen With Granite Tile Counters, Stainless Steel Appliances And Ample Cabinet Storage W/ Built In Pantry Area.
- Level: Main
Laundry
- Description: Convenient Upper Level Laundry With Newer Pedestal Washer And Dryer.
- Level: Upper
Heating
- Forced Air
Cooling
- Central Air
Appliances
- Included: Cooktop, Dishwasher, Disposal, Dryer, Gas Water Heater, Microwave, Oven, Refrigerator, Self Cleaning Oven, Washer
- Laundry: In Unit
Features
- Ceiling Fan(s), Eat-in Kitchen, Granite Counters, High Ceilings, Open Floorplan, Primary Suite, Radon Mitigation System, Solid Surface Counters, Tile Counters, Walk-In Closet(s)
- Flooring: Carpet, Laminate, Linoleum, Tile
- Windows: Double Pane Windows, Window Coverings, Window Treatments
- Basement: Sump Pump,Unfinished
- Number of fireplaces: 1
- Fireplace features: Family Room, Gas
- Common walls with other units/homes: No One Above,No One Below,2+ Common Walls
Interior area
- Total structure area: 1,922
- Total interior livable area: 1,922 sqft
- Finished area above ground: 1,383
- Finished area below ground: 0
Property
Parking
- Total spaces: 4
- Parking features: Concrete, Dry Walled, Guest
- Attached garage spaces: 2
- Details: Off Street Spaces: 2
Features
- Levels: Two
- Stories: 2
- Entry location: Ground
- Patio & porch: Covered, Front Porch
Lot
- Size: 1,102 sqft
- Features: Greenbelt, Landscaped, Sprinklers In Front
Details
- Parcel number: 035160823
- Special conditions: Standard
Construction
Type & style
- Home type: Townhouse
- Architectural style: Contemporary
- Property subtype: Townhouse
- Attached to another structure: Yes
Materials
- Stone, Stucco
- Foundation: Slab
- Roof: Composition
Condition
- Year built: 2015
Utilities & green energy
- Sewer: Public Sewer
- Water: Public
- Utilities for property: Cable Available, Electricity Connected, Internet Access (Wired), Natural Gas Connected, Phone Available
Community & neighborhood
Security
- Security features: Carbon Monoxide Detector(s), Radon Detector, Smoke Detector(s)
Location
- Region: Aurora
- Subdivision: Carriage Park
HOA & financial
HOA
- Has HOA: Yes
- HOA fee: $293 monthly
- Amenities included: Gated
- Services included: Insurance, Maintenance Grounds, Maintenance Structure, Sewer, Snow Removal, Trash
- Association name: Carriage Park
- Association phone: 303-671-6402
Other
Other facts
- Listing terms: Cash,Conventional,FHA,VA Loan
- Ownership: Individual
- Road surface type: Paved
Price history
| Date | Event | Price |
|---|---|---|
| 6/22/2023 | Sold | $467,000+45.9%$243/sqft |
Source: | ||
| 7/5/2019 | Sold | $320,000-3%$166/sqft |
Source: Public Record Report a problem | ||
| 7/5/2019 | Listed for sale | $330,000$172/sqft |
Source: RE/MAX Professionals #2746602 Report a problem | ||
| 6/18/2019 | Pending sale | $330,000$172/sqft |
Source: RE/MAX Professionals #2746602 Report a problem | ||
| 6/14/2019 | Listed for sale | $330,000+27.8%$172/sqft |
Source: RE/MAX Professionals #2746602 Report a problem | ||
Public tax history
| Year | Property taxes | Tax assessment |
|---|---|---|
| 2025 | $2,467 +3.1% | $27,538 +7% |
| 2024 | $2,392 +6.2% | $25,741 -13.4% |
| 2023 | $2,253 -3.1% | $29,712 +32.4% |
Find assessor info on the county website
Neighborhood: Willow Park
Nearby schools
GreatSchools rating
- 4/10Jewell Elementary SchoolGrades: PK-5Distance: 0.7 mi
- 3/10Aurora Hills Middle SchoolGrades: 6-8Distance: 1.6 mi
- 2/10Gateway High SchoolGrades: 9-12Distance: 0.4 mi
Schools provided by the listing agent
- Elementary: Jewell
- Middle: Aurora Hills
- High: Gateway
- District: Adams-Arapahoe 28J
Source: REcolorado. This data may not be complete. We recommend contacting the local school district to confirm school assignments for this home.
Get a cash offer in 3 minutes
Find out how much your home could sell for in as little as 3 minutes with a no-obligation cash offer.
Estimated market value$427,600
Get a cash offer in 3 minutes
Find out how much your home could sell for in as little as 3 minutes with a no-obligation cash offer.
Estimated market value
$427,600


