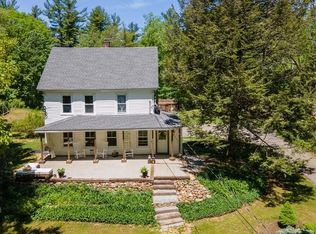BEAUTIFUL CUSTOM BUILT 4 BEDROOM 2 1/2 CAPE SITUATED ON ALMOST 9 ACRES! First floor master suite with oversized master bath, jacuzzi tub and walk in closet. Oversized, fully applianced eat-in kitchen with wood stove. Dinning room and Study on first floor. High ceilings and hardwood flooring throughout! Enjoy the beautiful outdoors on the charming Farmers porch, Sprawling back deck and above ground pool. Game room over garage and plenty of space on 2nd floor with walk-in attic.
This property is off market, which means it's not currently listed for sale or rent on Zillow. This may be different from what's available on other websites or public sources.
