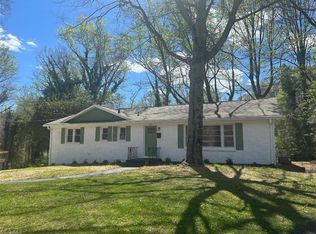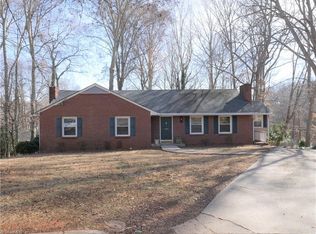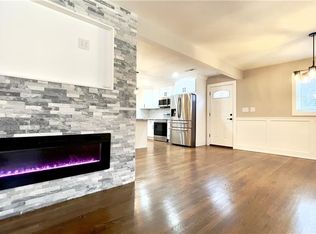Sold for $410,000
$410,000
1365 Pinebluff Rd, Winston Salem, NC 27103
4beds
1,997sqft
Stick/Site Built, Residential, Single Family Residence
Built in 1960
0.32 Acres Lot
$384,400 Zestimate®
$--/sqft
$1,840 Estimated rent
Home value
$384,400
$361,000 - $411,000
$1,840/mo
Zestimate® history
Loading...
Owner options
Explore your selling options
What's special
Luxury living in this 4BD, 2BA haven with the ease of main-level living at the end of a tranquil cul-de-sac. Meticulously renovated, boasting new roof, windows, HVAC and top-of-the-line appliances. This home exudes character with unique features such as a built-in wine refrigerator, brick accent wall in the kitchen, oversized FP's and wait until you see the stylish tile shower in the primary bath. Another highlight in the home is the finished basement bathed in natural light through oversized windows. This space includes a large rec area, perfect for entertaining. The 4th bed has been thoughtfully transformed into a chic office catering to the modern lifestyle. Step outside onto the expansive back deck overlooking mature trees providing a private retreat. This property seamlessly combines elegance with functionality offering a serene escape with every amenity at your fingertips. Dont miss the chance to call this meticulously crafted residence home.
Zillow last checked: 8 hours ago
Listing updated: April 11, 2024 at 08:58am
Listed by:
Zach Faske 336-703-8385,
ERA Live Moore
Bought with:
Chase Troxell, 301846
Leonard Ryden Burr Real Estate
Source: Triad MLS,MLS#: 1125581 Originating MLS: Winston-Salem
Originating MLS: Winston-Salem
Facts & features
Interior
Bedrooms & bathrooms
- Bedrooms: 4
- Bathrooms: 2
- Full bathrooms: 2
- Main level bathrooms: 2
Primary bedroom
- Level: Main
- Dimensions: 14.42 x 11.25
Bedroom 2
- Level: Main
- Dimensions: 12.25 x 11.75
Bedroom 3
- Level: Main
- Dimensions: 12.75 x 11
Dining room
- Level: Main
- Dimensions: 12.33 x 14.42
Kitchen
- Level: Main
- Dimensions: 9.08 x 14.42
Living room
- Level: Main
- Dimensions: 21.5 x 13
Office
- Level: Basement
- Dimensions: 10.33 x 10.5
Recreation room
- Level: Basement
- Dimensions: 21.42 x 13.67
Heating
- Heat Pump, Electric
Cooling
- Central Air, Heat Pump
Appliances
- Included: Microwave, Dishwasher, Free-Standing Range, Cooktop, Electric Water Heater
- Laundry: Dryer Connection, In Basement, Washer Hookup
Features
- Ceiling Fan(s), Dead Bolt(s), Kitchen Island, Separate Shower, Solid Surface Counter
- Flooring: Carpet, Tile, Wood
- Basement: Partially Finished, Basement
- Attic: Pull Down Stairs
- Number of fireplaces: 2
- Fireplace features: Den, Living Room
Interior area
- Total structure area: 2,925
- Total interior livable area: 1,997 sqft
- Finished area above ground: 1,463
- Finished area below ground: 534
Property
Parking
- Total spaces: 1
- Parking features: Driveway, Garage, On Street, Attached, Garage Faces Rear
- Attached garage spaces: 1
- Has uncovered spaces: Yes
Features
- Levels: One
- Stories: 1
- Patio & porch: Porch
- Pool features: None
- Fencing: None
Lot
- Size: 0.32 Acres
- Features: Cul-De-Sac, Partially Wooded, Subdivided, Subdivision
- Residential vegetation: Partially Wooded
Details
- Parcel number: 6814969939
- Zoning: RS9
- Special conditions: Owner Sale
Construction
Type & style
- Home type: SingleFamily
- Architectural style: Ranch
- Property subtype: Stick/Site Built, Residential, Single Family Residence
Materials
- Brick
Condition
- Year built: 1960
Utilities & green energy
- Sewer: Public Sewer
- Water: Public
Community & neighborhood
Location
- Region: Winston Salem
- Subdivision: Ardmore
Other
Other facts
- Listing agreement: Exclusive Right To Sell
- Listing terms: Cash,Conventional,FHA,VA Loan
Price history
| Date | Event | Price |
|---|---|---|
| 3/18/2024 | Sold | $410,000-0.6% |
Source: | ||
| 2/9/2024 | Pending sale | $412,500 |
Source: | ||
| 1/11/2024 | Price change | $412,500-2.9% |
Source: | ||
| 11/16/2023 | Listed for sale | $425,000+80.9% |
Source: | ||
| 5/16/2022 | Listing removed | $235,000 |
Source: | ||
Public tax history
| Year | Property taxes | Tax assessment |
|---|---|---|
| 2025 | $4,105 +80.4% | $372,400 +129.6% |
| 2024 | $2,275 +4.8% | $162,200 |
| 2023 | $2,172 | $162,200 |
Find assessor info on the county website
Neighborhood: Ardmore
Nearby schools
GreatSchools rating
- 5/10Bolton ElementaryGrades: PK-5Distance: 0.4 mi
- 1/10Wiley MiddleGrades: 6-8Distance: 2.2 mi
- 7/10Early College Of Forsyth CountyGrades: 9-12Distance: 0.7 mi
Get a cash offer in 3 minutes
Find out how much your home could sell for in as little as 3 minutes with a no-obligation cash offer.
Estimated market value$384,400
Get a cash offer in 3 minutes
Find out how much your home could sell for in as little as 3 minutes with a no-obligation cash offer.
Estimated market value
$384,400


