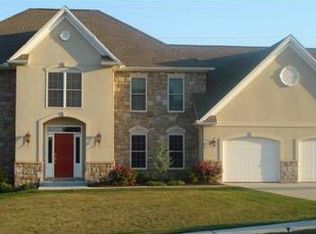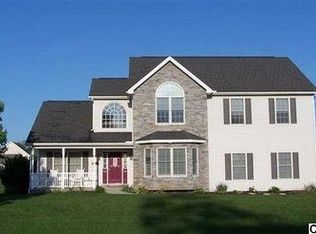Simply beautiful property on a great lot in a wonderful neighborhood - what a delightful place to come home to at the end of the day!! This is an original Fox built model home where quality plus ongoing care is evident throughout. Beautiful hardwood flooring and 9 ft ceilings thru-out the first floor boasting a nice, open floor plan for optimum function. Cooking and entertaining will be a pleasure in this dream kitchen plus the KIT dining area spills out onto a large maintenance free deck - ideal extension of living/entertaining space in mild weather. Family room off the KIT features a cozy gas FRPL and lovely custom built-ins. Amazing MBR suite features bamboo flooring, a private sitting area, walk-in closet and luxury bath w/whirlpool tub, large tile shower, double vanity & tile flooring. Nicely finished, walk-out lower level features a spacious second family room w/wet bar, half bath, hobby/work room and convenient open space leading out to a paver patio and fenced area with a beautiful inground pool beyond. Lovely landscaping all around completes the picture. One year HMS Home Warranty provided for peace of mind. So many special features to explore and discover here. Add this delightfully warm and inviting home to your MUST SEE list!!
This property is off market, which means it's not currently listed for sale or rent on Zillow. This may be different from what's available on other websites or public sources.

