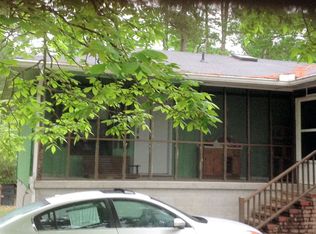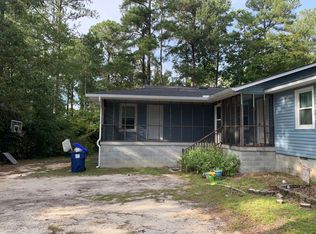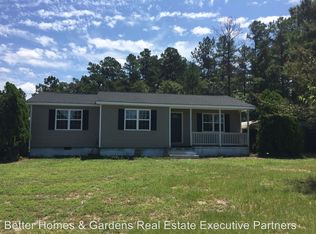Sold for $310,000
$310,000
1365 NEWMANTOWN Road, Grovetown, GA 30813
3beds
1,710sqft
Single Family Residence
Built in 1983
4.07 Acres Lot
$313,900 Zestimate®
$181/sqft
$1,751 Estimated rent
Home value
$313,900
$295,000 - $336,000
$1,751/mo
Zestimate® history
Loading...
Owner options
Explore your selling options
What's special
If you're looking for both convenience and serenity, this home is perfect for you! Discover this charming 3-bedroom, 2-bathroom house in Grovetown, featuring a brand-new HVAC system (2024), a new refrigerator, and recently installed windows. The interior was freshly painted just two years ago. Start your mornings with a cup of coffee in the sunroom, overlooking a beautiful landscape of azaleas, gardenia bushes, 10 blueberry bushes, 3 pear trees, as well as muscadine, grape, and fig trees—all spread across 4 acres! Located just 125 feet from the street and only 1.5 miles from Gate 6 of Ft. Eisenhower, this home offers the perfect blend of privacy and accessibility.
Zillow last checked: 8 hours ago
Listing updated: June 10, 2025 at 12:52pm
Listed by:
Jena Lynn Puckett 706-466-3166,
Meybohm Real Estate - Evans,
The Honeymichael Group 706-533-3015,
Meybohm Real Estate - Evans
Bought with:
Makayla McCowen, 423805
Century 21 Magnolia
Source: Hive MLS,MLS#: 540185
Facts & features
Interior
Bedrooms & bathrooms
- Bedrooms: 3
- Bathrooms: 2
- Full bathrooms: 2
Primary bedroom
- Level: Main
- Dimensions: 14 x 15
Bedroom 2
- Level: Main
- Dimensions: 10 x 11
Bedroom 3
- Level: Main
- Dimensions: 10 x 11
Breakfast room
- Level: Main
- Dimensions: 12 x 10
Great room
- Level: Main
- Dimensions: 14 x 18
Kitchen
- Level: Main
- Dimensions: 12 x 12
Sunroom
- Level: Main
- Dimensions: 17 x 10
Heating
- Electric, Heat Pump
Cooling
- Central Air
Appliances
- Included: Built-In Electric Oven, Dishwasher, Electric Range
Features
- Blinds, Pantry
- Flooring: Ceramic Tile, Laminate
- Attic: Scuttle
- Number of fireplaces: 1
- Fireplace features: Great Room, Insert, Wood Burning Stove
Interior area
- Total structure area: 1,710
- Total interior livable area: 1,710 sqft
Property
Parking
- Parking features: Attached, Concrete, Garage
- Has garage: Yes
Features
- Levels: One
- Patio & porch: Porch, Rear Porch, Sun Room
- Exterior features: Other
Lot
- Size: 4.07 Acres
- Dimensions: 4.07
- Features: Secluded, Wooded
Details
- Additional structures: Outbuilding
- Parcel number: 063116
Construction
Type & style
- Home type: SingleFamily
- Architectural style: Ranch
- Property subtype: Single Family Residence
Materials
- Brick
- Foundation: Slab
- Roof: Composition
Condition
- New construction: No
- Year built: 1983
Utilities & green energy
- Sewer: Septic Tank
- Water: Well
Community & neighborhood
Location
- Region: Grovetown
- Subdivision: None-1co
Other
Other facts
- Listing agreement: Exclusive Right To Sell
- Listing terms: VA Loan,Cash,Conventional,FHA
Price history
| Date | Event | Price |
|---|---|---|
| 6/10/2025 | Sold | $310,000-3.1%$181/sqft |
Source: | ||
| 5/9/2025 | Pending sale | $319,900$187/sqft |
Source: | ||
| 4/3/2025 | Listed for sale | $319,900$187/sqft |
Source: | ||
Public tax history
| Year | Property taxes | Tax assessment |
|---|---|---|
| 2025 | $736 +4.4% | $221,859 +7.7% |
| 2024 | $705 +57.5% | $206,012 +9.6% |
| 2023 | $448 -40.2% | $188,020 +9.3% |
Find assessor info on the county website
Neighborhood: 30813
Nearby schools
GreatSchools rating
- 6/10Grovetown Elementary SchoolGrades: PK-5Distance: 2 mi
- 4/10Harlem Middle SchoolGrades: 6-8Distance: 7.2 mi
- 5/10Harlem High SchoolGrades: 9-12Distance: 6.4 mi
Schools provided by the listing agent
- Elementary: Grovetown
- Middle: Harlem
- High: Harlem
Source: Hive MLS. This data may not be complete. We recommend contacting the local school district to confirm school assignments for this home.
Get pre-qualified for a loan
At Zillow Home Loans, we can pre-qualify you in as little as 5 minutes with no impact to your credit score.An equal housing lender. NMLS #10287.
Sell for more on Zillow
Get a Zillow Showcase℠ listing at no additional cost and you could sell for .
$313,900
2% more+$6,278
With Zillow Showcase(estimated)$320,178


