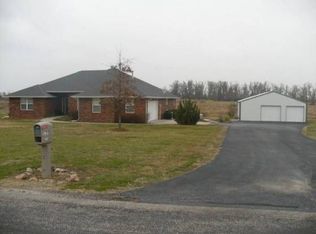Closed
Price Unknown
1365 Lenape Road, Billings, MO 65610
3beds
1,800sqft
Single Family Residence
Built in 1980
5.03 Acres Lot
$348,200 Zestimate®
$--/sqft
$1,508 Estimated rent
Home value
$348,200
Estimated sales range
Not available
$1,508/mo
Zestimate® history
Loading...
Owner options
Explore your selling options
What's special
Here you go All BRICK country home only short zip to Republic, Billings or Springfield! This is such a nice property has so much to offer. Spacious open floor plan with home offering, 5 acres m/l, 3 bedroom with office to easily be a 4th if needed (see room measurements) , 2 large bathrooms, lots of storage, 2 car attached garage, storm shelter, barn 39x47 m/l, chicken coop , garden area, multiple water spickets,, fencing around property, and more. Property also has private well, septic , fireplace and, lots of wildlife. private setting with home sitting off the road and mature trees for shade. You will really enjoy this setting with beautiful view from living room bay windows or patio door views of back of property.Large living room have wood burning fireplace that all opens to dining area and U shaped kitchen with bar seating. You will really appreciate the large laundry room with sink -folding room-cabinet and closet. Crawlspace access in back is accessed to through storm shelter. Barn estimated 39 x 47 has 3 stalls, electric and a concrete pad 9 x 12 that you could use as a work area, animal care area or turn into a Tac room. Water spicket area beside barn has electric beside it. Nice chicken coop also has electric for heat lamp hoop up.Fencing around the property is horse friendly. Come take a look more toe see its a nice country place but close to town.
Zillow last checked: 8 hours ago
Listing updated: August 28, 2024 at 06:50pm
Listed by:
Kim C Wolken 417-225-2900,
Better Homes & Gardens SW Grp,
Alan Wolken 417-234-1337,
Better Homes & Gardens SW Grp
Bought with:
Noel Rogers, 1999117738
Home Team Property
Source: SOMOMLS,MLS#: 60269000
Facts & features
Interior
Bedrooms & bathrooms
- Bedrooms: 3
- Bathrooms: 2
- Full bathrooms: 2
Bedroom 1
- Area: 154
- Dimensions: 14 x 11
Bedroom 2
- Area: 165
- Dimensions: 11 x 15
Bedroom 3
- Area: 154
- Dimensions: 14 x 11
Family room
- Description: includes dining
- Area: 372
- Dimensions: 31 x 12
Office
- Area: 110
- Dimensions: 10 x 11
Heating
- Forced Air, Propane
Cooling
- Ceiling Fan(s), Central Air
Appliances
- Included: Electric Cooktop, Dishwasher, Disposal, Microwave, Propane Water Heater, Built-In Electric Oven
- Laundry: Main Level, W/D Hookup
Features
- High Ceilings, Internet - Satellite, Laminate Counters, Walk-In Closet(s), Walk-in Shower
- Flooring: Carpet, Laminate, Tile, Vinyl
- Doors: Storm Door(s)
- Windows: Double Pane Windows
- Has basement: No
- Has fireplace: Yes
- Fireplace features: Living Room, Wood Burning
Interior area
- Total structure area: 1,800
- Total interior livable area: 1,800 sqft
- Finished area above ground: 1,800
- Finished area below ground: 0
Property
Parking
- Total spaces: 2
- Parking features: Driveway, Garage Door Opener, Garage Faces Front, Paved
- Attached garage spaces: 2
- Has uncovered spaces: Yes
Features
- Levels: One
- Stories: 1
- Patio & porch: Covered, Front Porch, Patio
- Fencing: Metal,Other,Wire
Lot
- Size: 5.03 Acres
- Features: Acreage, Cleared, Horses Allowed, Level, Pasture, Paved, Wooded/Cleared Combo
Details
- Additional structures: Other
- Parcel number: 070736 000000008001
- Horses can be raised: Yes
Construction
Type & style
- Home type: SingleFamily
- Architectural style: Ranch
- Property subtype: Single Family Residence
Materials
- Brick
- Foundation: Poured Concrete
- Roof: Composition
Condition
- Year built: 1980
Utilities & green energy
- Sewer: Septic Tank
- Water: Private
Community & neighborhood
Location
- Region: Billings
- Subdivision: N/A
Other
Other facts
- Listing terms: Cash,Conventional
- Road surface type: Asphalt
Price history
| Date | Event | Price |
|---|---|---|
| 7/25/2024 | Sold | -- |
Source: | ||
| 6/12/2024 | Pending sale | $359,900$200/sqft |
Source: | ||
| 5/22/2024 | Listed for sale | $359,900+825.2%$200/sqft |
Source: | ||
| 4/21/2018 | Sold | -- |
Source: Agent Provided Report a problem | ||
| 4/3/2018 | Pending sale | $38,900$22/sqft |
Source: Murney Associates, Realtors #60099501 Report a problem | ||
Public tax history
| Year | Property taxes | Tax assessment |
|---|---|---|
| 2024 | $1,014 -0.1% | $18,030 |
| 2023 | $1,015 +16.5% | $18,030 +11.8% |
| 2022 | $872 | $16,130 |
Find assessor info on the county website
Neighborhood: 65610
Nearby schools
GreatSchools rating
- 1/10Billings Elementary SchoolGrades: PK-6Distance: 3.4 mi
- 9/10Billings Sr. High SchoolGrades: 7-12Distance: 3.4 mi
Schools provided by the listing agent
- Elementary: Billings
- Middle: Billings
- High: Billings
Source: SOMOMLS. This data may not be complete. We recommend contacting the local school district to confirm school assignments for this home.
