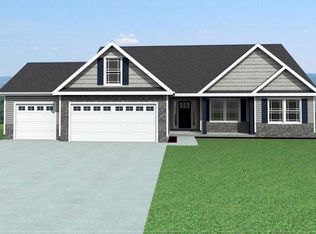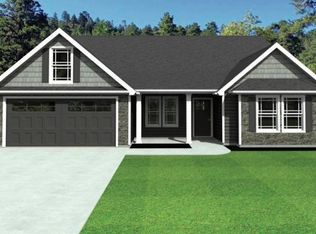Sold co op non member
$302,835
1365 Kildary Springs Rd, Inman, SC 29349
3beds
1,898sqft
Single Family Residence
Built in 2025
0.42 Acres Lot
$308,200 Zestimate®
$160/sqft
$2,414 Estimated rent
Home value
$308,200
$293,000 - $324,000
$2,414/mo
Zestimate® history
Loading...
Owner options
Explore your selling options
What's special
Welcome to the Iris floor plan which features 3 bedrooms and 2 and half bathrooms plus loft. Standard features include 10 ft ceilings in living area, granite countertops throughout, luxury vinyl plank flooring, a corner fireplace, 12x12 covered back patio, and much more! Located in the New Prospect Haven in Inman just minutes from Lake Bowen. Call today for more info!
Zillow last checked: 8 hours ago
Listing updated: August 19, 2025 at 06:01pm
Listed by:
Dylan Morris 864-978-5845,
Cornerstone Real Estate Group
Bought with:
Non-MLS Member
NON MEMBER
Source: SAR,MLS#: 322878
Facts & features
Interior
Bedrooms & bathrooms
- Bedrooms: 3
- Bathrooms: 3
- Full bathrooms: 2
- 1/2 bathrooms: 1
- Main level bathrooms: 1
- Main level bedrooms: 1
Primary bedroom
- Level: First
- Area: 225
- Dimensions: 15x15
Bedroom 2
- Level: Second
- Area: 157.44
- Dimensions: 12.3x12.8
Bedroom 3
- Level: Second
- Area: 156.16
- Dimensions: 12.2x12.8
Dining room
- Area: 96
- Dimensions: 15x6.4
Kitchen
- Area: 121
- Dimensions: 11x11
Living room
- Level: First
- Area: 222
- Dimensions: 15x14.8
Heating
- Heat Pump, Electricity
Cooling
- Central Air, Electricity
Appliances
- Included: Electric Cooktop, Cooktop, Dishwasher, Disposal, Microwave, Electric Oven, Self Cleaning Oven, Range, Electric Water Heater
- Laundry: 1st Floor, Electric Dryer Hookup, Walk-In, Washer Hookup
Features
- Ceiling Fan(s), Tray Ceiling(s), Attic Stairs Pulldown, Fireplace, Solid Surface Counters, Entrance Foyer, Open Floorplan, Walk-In Pantry
- Flooring: Carpet, Luxury Vinyl
- Windows: Tilt-Out
- Has basement: No
- Attic: Pull Down Stairs,Storage
- Has fireplace: Yes
- Fireplace features: Gas Log
Interior area
- Total interior livable area: 1,898 sqft
- Finished area above ground: 1,898
- Finished area below ground: 0
Property
Parking
- Total spaces: 3
- Parking features: Attached, Garage Door Opener, Driveway, Garage, Attached Garage
- Attached garage spaces: 3
- Has uncovered spaces: Yes
Features
- Levels: Two
- Patio & porch: Patio, Porch
- Exterior features: Aluminum/Vinyl Trim
Lot
- Size: 0.42 Acres
- Features: Cul-De-Sac
Details
- Parcel number: 1230040037
Construction
Type & style
- Home type: SingleFamily
- Architectural style: Craftsman
- Property subtype: Single Family Residence
Materials
- Stone, Vinyl Siding
- Foundation: Slab
- Roof: Architectural
Condition
- New construction: Yes
- Year built: 2025
Utilities & green energy
- Electric: Duke
- Sewer: Septic Tank
- Water: Public, SPTWTR
Community & neighborhood
Security
- Security features: Smoke Detector(s)
Location
- Region: Inman
- Subdivision: New Prospect Haven
HOA & financial
HOA
- Has HOA: Yes
- HOA fee: $485 annually
Price history
| Date | Event | Price |
|---|---|---|
| 8/15/2025 | Sold | $302,835-1.6%$160/sqft |
Source: | ||
| 7/21/2025 | Pending sale | $307,835$162/sqft |
Source: | ||
| 4/22/2025 | Listed for sale | $307,835$162/sqft |
Source: | ||
Public tax history
| Year | Property taxes | Tax assessment |
|---|---|---|
| 2025 | -- | $2,394 |
| 2024 | $932 | $2,394 |
Find assessor info on the county website
Neighborhood: 29349
Nearby schools
GreatSchools rating
- 7/10New Prospect Elementary SchoolGrades: PK-6Distance: 0.3 mi
- 5/10T. E. Mabry Middle SchoolGrades: 7-8Distance: 6.2 mi
- 8/10Chapman High SchoolGrades: 9-12Distance: 5.4 mi
Schools provided by the listing agent
- Elementary: 1-New Prospect
- Middle: 1-T. E. Mabry Jr High
- High: 1-Chapman High
Source: SAR. This data may not be complete. We recommend contacting the local school district to confirm school assignments for this home.
Get a cash offer in 3 minutes
Find out how much your home could sell for in as little as 3 minutes with a no-obligation cash offer.
Estimated market value
$308,200

