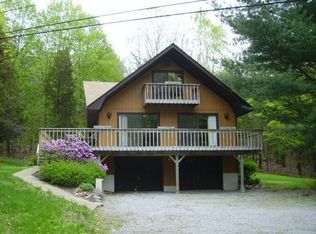Totally renovated and move-in ready, this beautiful and spacious 2 story home sits well back from the road on 7+ acres and offers wonderful southern views to the mountains. The main floor offers a large living room, chef's kitchen with dining area, sunroom/dining room with sliding glass doors to the truly spacious patio, master bedroom suite with gym/office and en suite bath, full hall bath and a fabulous and light filled great room with vaulted ceiling and stone fireplace. The upper floor has 2 large bedrooms, hall bath and an office. Outdoor and indoor entertaining opportunities abound. Detached 3 car garage offers ample space for parking as well as storage. Perfect as a weekend retreat or full-time home. Only 1.2 miles from the Taconic State Parkway with easy access to Red Hook, Pine Plains, Tivoli and Bard College.
This property is off market, which means it's not currently listed for sale or rent on Zillow. This may be different from what's available on other websites or public sources.
