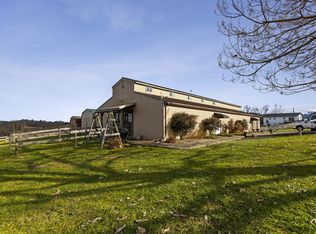6.5 acres in the city with beautiful brick home! Sprawling property includes a creek, pasture land, and countryside views. Superb location, in an ideal setting for your family to spread out. 3BR brick home has over 2000 square feet of gleaming hardwood and handsome tile, on the main level, with great room and chefs delight kitchen all enjoying the entertaining space. Love the formal dining room, as well as cozy breakfast nook. Main level houses all 3 bedrooms, in a split bedroom design. Master is fit for a king, with adjoining master bath complete with walk in double shower, large walk in closet and heavy moldings. Guest rooms are spacious, and share a well appointed full bathroom. Down stairs has the family size den perfect for gathering, 1/2 bathroom, workshop in the lower garage and lower drive under 2 car garage. Covered front porch, and back patio provide just the space to oversee your lovely property.
This property is off market, which means it's not currently listed for sale or rent on Zillow. This may be different from what's available on other websites or public sources.

