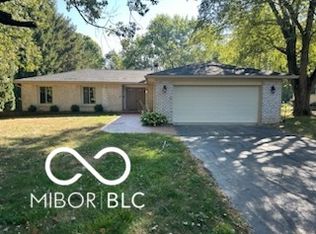Sold
$279,900
1365 E Davis Rd, Greenfield, IN 46140
4beds
2,014sqft
Residential, Single Family Residence
Built in 1968
0.99 Acres Lot
$308,700 Zestimate®
$139/sqft
$1,908 Estimated rent
Home value
$308,700
$290,000 - $327,000
$1,908/mo
Zestimate® history
Loading...
Owner options
Explore your selling options
What's special
This 4 bedroom 2.5 bath home sits on a beautiful park-like setting with its mature trees and beautiful plants Enjoy quiet evenings on the covered front porch. The large backyard is private and offers the perfect space for relaxing or entertaining complete with gazebo and small water feature. Inside you will find a solid home that is waiting for a little TLC. All rooms are spacious and have hardwood floors under the carpet (except kitchen area). Updates include, roof 4 years and exterior paint 3 years. This home has so much to offer and definitely won't last long.
Zillow last checked: 8 hours ago
Listing updated: October 12, 2023 at 06:43pm
Listing Provided by:
Patrick Davidson 317-698-4928,
The Cooper Real Estate Group,
Brandon Cooper 317-708-9200
Bought with:
Chris Price
Keller Williams Indy Metro S
Source: MIBOR as distributed by MLS GRID,MLS#: 21938963
Facts & features
Interior
Bedrooms & bathrooms
- Bedrooms: 4
- Bathrooms: 3
- Full bathrooms: 2
- 1/2 bathrooms: 1
- Main level bathrooms: 1
Primary bedroom
- Level: Upper
- Area: 216 Square Feet
- Dimensions: 18x12
Bedroom 2
- Level: Upper
- Area: 121 Square Feet
- Dimensions: 11x11
Bedroom 3
- Level: Upper
- Area: 121 Square Feet
- Dimensions: 11x11
Bedroom 4
- Level: Main
- Area: 100 Square Feet
- Dimensions: 10x10
Dining room
- Level: Main
- Area: 132 Square Feet
- Dimensions: 12x11
Family room
- Level: Main
- Area: 187 Square Feet
- Dimensions: 17x11
Kitchen
- Features: Tile-Ceramic
- Level: Main
- Area: 132 Square Feet
- Dimensions: 12x11
Living room
- Level: Main
- Area: 187 Square Feet
- Dimensions: 17x11
Heating
- Forced Air
Cooling
- Has cooling: Yes
Appliances
- Included: Dryer, Microwave, Gas Oven, Refrigerator, Washer, Water Softener Owned
Features
- Attic Access
- Windows: Wood Frames, Wood Work Painted
- Has basement: No
- Attic: Access Only
Interior area
- Total structure area: 2,014
- Total interior livable area: 2,014 sqft
- Finished area below ground: 0
Property
Parking
- Total spaces: 2
- Parking features: Attached
- Attached garage spaces: 2
Features
- Levels: Two
- Stories: 2
Lot
- Size: 0.99 Acres
Details
- Parcel number: 301109101002001008
- Special conditions: As Is
Construction
Type & style
- Home type: SingleFamily
- Property subtype: Residential, Single Family Residence
Materials
- Brick, Wood Siding
- Foundation: Block
Condition
- New construction: No
- Year built: 1968
Utilities & green energy
- Water: Private Well
Community & neighborhood
Location
- Region: Greenfield
- Subdivision: Brandywine Heights
Price history
| Date | Event | Price |
|---|---|---|
| 10/12/2023 | Sold | $279,900$139/sqft |
Source: | ||
| 9/19/2023 | Pending sale | $279,900$139/sqft |
Source: | ||
| 9/18/2023 | Listed for sale | $279,900$139/sqft |
Source: | ||
| 8/29/2023 | Pending sale | $279,900$139/sqft |
Source: | ||
| 8/25/2023 | Listed for sale | $279,900$139/sqft |
Source: | ||
Public tax history
| Year | Property taxes | Tax assessment |
|---|---|---|
| 2024 | $817 +2% | $284,300 +9.8% |
| 2023 | $801 +2% | $259,000 +54.7% |
| 2022 | $785 +2% | $167,400 +3.6% |
Find assessor info on the county website
Neighborhood: 46140
Nearby schools
GreatSchools rating
- 4/10Greenfield Intermediate SchoolGrades: 4-6Distance: 2 mi
- 5/10Greenfield Central Junior High SchoolGrades: 7-8Distance: 3.1 mi
- 7/10Greenfield-Central High SchoolGrades: 9-12Distance: 2.2 mi
Schools provided by the listing agent
- Middle: Greenfield Central Junior High Sch
- High: Greenfield-Central High School
Source: MIBOR as distributed by MLS GRID. This data may not be complete. We recommend contacting the local school district to confirm school assignments for this home.
Get a cash offer in 3 minutes
Find out how much your home could sell for in as little as 3 minutes with a no-obligation cash offer.
Estimated market value
$308,700
Get a cash offer in 3 minutes
Find out how much your home could sell for in as little as 3 minutes with a no-obligation cash offer.
Estimated market value
$308,700
