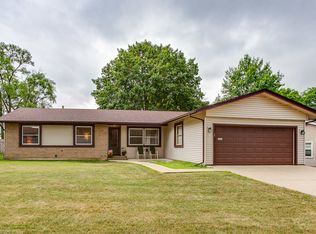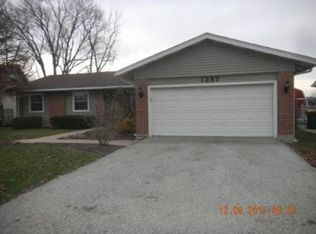Closed
$309,500
1365 Cumberland Cir E, Elk Grove Village, IL 60007
3beds
1,591sqft
Single Family Residence
Built in 1967
8,276.4 Square Feet Lot
$323,000 Zestimate®
$195/sqft
$3,165 Estimated rent
Home value
$323,000
$291,000 - $362,000
$3,165/mo
Zestimate® history
Loading...
Owner options
Explore your selling options
What's special
**Multiple offers received. Highest and best by 5PM on October 25th** Welcome to this 3-bedroom, 2-bath home, brimming with potential in the highly sought-after community of Elk Grove Village. This property is perfect for buyers looking to invest in a space they can truly make their own. As you enter, you'll discover a canvas ready for significant updates. Step outside to a generous backyard, ideal for entertaining or gardening, offering plenty of room for outdoor activities. With its prime location near top-rated schools, the park district pavilion, library, shopping, restaurants, hospital, and forest preserve, this home presents an excellent opportunity for those eager to roll up their sleeves and transform it into their dream residence. Don't miss out on the chance to bring your vision to life and make this diamond in the rough shine!
Zillow last checked: 8 hours ago
Listing updated: November 11, 2024 at 12:15am
Listing courtesy of:
Elizabeth Bos 847-352-5200,
Fulton Grace Realty
Bought with:
Rayme Mitchell
Berkshire Hathaway HomeServices American Heritage
Source: MRED as distributed by MLS GRID,MLS#: 12195872
Facts & features
Interior
Bedrooms & bathrooms
- Bedrooms: 3
- Bathrooms: 2
- Full bathrooms: 2
Primary bedroom
- Features: Bathroom (Full)
- Level: Main
- Area: 182 Square Feet
- Dimensions: 14X13
Bedroom 2
- Level: Main
- Area: 130 Square Feet
- Dimensions: 13X10
Bedroom 3
- Level: Main
- Area: 100 Square Feet
- Dimensions: 10X10
Dining room
- Level: Main
- Area: 72 Square Feet
- Dimensions: 09X08
Family room
- Level: Main
- Area: 216 Square Feet
- Dimensions: 18X12
Kitchen
- Level: Main
- Area: 98 Square Feet
- Dimensions: 14X07
Laundry
- Level: Main
- Area: 72 Square Feet
- Dimensions: 09X08
Living room
- Level: Main
- Area: 168 Square Feet
- Dimensions: 14X12
Heating
- Natural Gas, Forced Air
Cooling
- Central Air
Appliances
- Included: Range, Dishwasher, Refrigerator, Washer, Dryer, Disposal
Features
- Basement: Crawl Space
Interior area
- Total structure area: 1,591
- Total interior livable area: 1,591 sqft
Property
Parking
- Total spaces: 2
- Parking features: Asphalt, On Site, Garage Owned, Attached, Garage
- Attached garage spaces: 2
Accessibility
- Accessibility features: No Disability Access
Features
- Stories: 1
- Patio & porch: Patio
- Fencing: Fenced
Lot
- Size: 8,276 sqft
- Dimensions: 70X118
Details
- Parcel number: 08324100100000
- Special conditions: None
Construction
Type & style
- Home type: SingleFamily
- Architectural style: Ranch
- Property subtype: Single Family Residence
Materials
- Aluminum Siding
- Foundation: Concrete Perimeter
- Roof: Asphalt
Condition
- New construction: No
- Year built: 1967
Details
- Builder model: WAKEFOREST
Utilities & green energy
- Electric: Circuit Breakers
- Sewer: Storm Sewer
- Water: Lake Michigan
Community & neighborhood
Location
- Region: Elk Grove Village
Other
Other facts
- Listing terms: Cash
- Ownership: Fee Simple
Price history
| Date | Event | Price |
|---|---|---|
| 11/8/2024 | Sold | $309,500+12.5%$195/sqft |
Source: | ||
| 10/26/2024 | Contingent | $275,000$173/sqft |
Source: | ||
| 10/24/2024 | Listed for sale | $275,000+38.9%$173/sqft |
Source: | ||
| 4/20/2000 | Sold | $198,000$124/sqft |
Source: Public Record | ||
Public tax history
| Year | Property taxes | Tax assessment |
|---|---|---|
| 2023 | $8,126 +3.9% | $32,000 |
| 2022 | $7,819 +1.8% | $32,000 +15.7% |
| 2021 | $7,678 +3.8% | $27,660 |
Find assessor info on the county website
Neighborhood: 60007
Nearby schools
GreatSchools rating
- 3/10Adm Richard E Byrd Elementary SchoolGrades: K-5Distance: 0.3 mi
- 6/10Grove Jr High SchoolGrades: 6-8Distance: 1.2 mi
- 9/10Elk Grove High SchoolGrades: 9-12Distance: 1.2 mi
Schools provided by the listing agent
- Elementary: Adm Richard E Byrd Elementary Sc
- Middle: Grove Junior High School
- High: Elk Grove High School
- District: 59
Source: MRED as distributed by MLS GRID. This data may not be complete. We recommend contacting the local school district to confirm school assignments for this home.

Get pre-qualified for a loan
At Zillow Home Loans, we can pre-qualify you in as little as 5 minutes with no impact to your credit score.An equal housing lender. NMLS #10287.
Sell for more on Zillow
Get a free Zillow Showcase℠ listing and you could sell for .
$323,000
2% more+ $6,460
With Zillow Showcase(estimated)
$329,460
