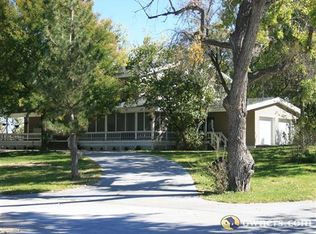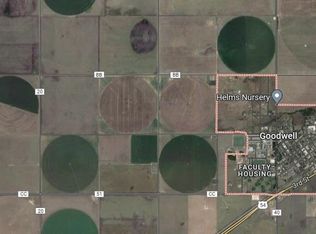Sold for $160,000 on 05/14/25
$160,000
1365 County Rd, Texhoma, OK 73949
5beds
6,412sqft
Single Family Residence, Residential
Built in 1985
200 Acres Lot
$161,200 Zestimate®
$25/sqft
$3,507 Estimated rent
Home value
$161,200
Estimated sales range
Not available
$3,507/mo
Zestimate® history
Loading...
Owner options
Explore your selling options
What's special
Have you been looking for peace and tranquility in your life? If so this property is a must see. Located 8.5 miles west of Goodwell, Oklahoma, this home sits on 5 acres +/- of natural beauty. Home features an open floor plan with extra large bedrooms 3 full bathrooms, a partial basement, 2 beautiful fireplaces, lots of natural light and an open deck to enjoy the beautiful sunsets of the Oklahoma panhandle. The property is situated on the Beaver River, has a large 60x34x16 barn, a 12x20 chicken coop, a pond with its own well and solar powered windmill, a well maintained gravel driveway and much more. An additional 195 acres +/- of pasture is available for purchase as well. Call Tanya Colvin with Leon Tabor Realty today to set up your private showing. 620-482-6876.
Zillow last checked: 8 hours ago
Listing updated: May 14, 2025 at 06:50am
Listed by:
Tanya L. Colvin,
Leon Tabor Realty
Bought with:
Tanya L. Colvin, SA00235407
Leon Tabor Realty
Source: Southwest Kansas MLS,MLS#: 13330Originating MLS: Southwest Kansas MLS
Facts & features
Interior
Bedrooms & bathrooms
- Bedrooms: 5
- Bathrooms: 3
- Full bathrooms: 3
Primary bedroom
- Features: Walk-In Closet(s)
- Area: 330
- Dimensions: 22 x 15
Bedroom 2
- Area: 361
- Dimensions: 19 x 19
Bedroom 3
- Area: 216
- Dimensions: 18 x 12
Bedroom 4
- Area: 442
- Dimensions: 26 x 17
Bedroom 5
- Area: 234
- Dimensions: 18 x 13
Primary bathroom
- Features: Whirlpool Tub, Full Bath, Shower Bath, Double Vanity
Dining room
- Features: Bar, Kitchen Combo
- Area: 378
- Dimensions: 14 x 27
Family room
- Area: 0
- Dimensions: 0 x 0
Kitchen
- Features: Pantry, Breakfast Bar, Kitchen Island
- Area: 297
- Dimensions: 27 x 11
Living room
- Area: 378
- Dimensions: 18 x 21
Basement
- Area: 659
Heating
- Natural Gas, 2 or More Systems
Cooling
- Central Air, Multi Units
Appliances
- Included: Dishwasher, Gas Range, Oven, Refrigerator, Vent Fan, Free Standing Stove, Water Softener Rented, Gas Water Heater
Features
- Ceiling Fan(s), Wet Bar, Balcony/Loft, Recreational Room, Workshop, Entrance Foyer
- Flooring: Some Carpet
- Doors: Storm Door(s)
- Windows: Storm Window(s), Wndow/Coverings/Part
- Basement: Partial
- Number of fireplaces: 2
- Fireplace features: Two, Wood Burning, Gas Starter, Master Bedroom
Interior area
- Total structure area: 6,412
- Total interior livable area: 6,412 sqft
Property
Parking
- Total spaces: 2
- Parking features: Double Attached, Garage Door Opener
- Attached garage spaces: 2
Features
- Levels: Two
- Stories: 2
- Patio & porch: Deck
- Spa features: Bath
- Fencing: None
Lot
- Size: 200 Acres
Details
- Additional structures: Workshop, Storage Shed
- Zoning description: Agricultural Dist
Construction
Type & style
- Home type: SingleFamily
- Property subtype: Single Family Residence, Residential
Materials
- Vinyl
- Roof: Composition
Condition
- Year built: 1985
Utilities & green energy
- Sewer: Septic Tank
- Water: Well
- Utilities for property: Natural Gas Connected
Community & neighborhood
Location
- Region: Texhoma
Other
Other facts
- Listing agreement: Seller's Agent
Price history
| Date | Event | Price |
|---|---|---|
| 5/14/2025 | Sold | $160,000-73.3%$25/sqft |
Source: Southwest Kansas MLS #13330 Report a problem | ||
| 10/25/2024 | Pending sale | $599,000$93/sqft |
Source: Southwest Kansas MLS #13330 Report a problem | ||
| 6/12/2024 | Price change | $599,000-2.6%$93/sqft |
Source: Southwest Kansas MLS #13330 Report a problem | ||
| 3/7/2024 | Listed for sale | $615,000$96/sqft |
Source: Southwest Kansas MLS #13330 Report a problem | ||
Public tax history
Tax history is unavailable.
Neighborhood: 73949
Nearby schools
GreatSchools rating
- 9/10Texhoma Elementary SchoolGrades: PK-8Distance: 5.9 mi
- 4/10Texhoma High SchoolGrades: 9-12Distance: 5.9 mi

Get pre-qualified for a loan
At Zillow Home Loans, we can pre-qualify you in as little as 5 minutes with no impact to your credit score.An equal housing lender. NMLS #10287.

