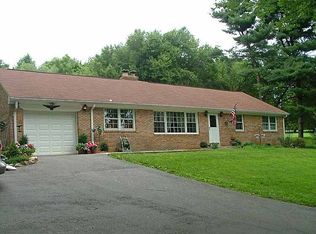BACK ON MARKET SUBJECT TO RELEASE AT NEW PRICE!! REMODELED FOUR-SIDE BRICK RANCHER ON A PRIVATE SCENIC ACRE IN CLARKSVILLE* SITED HIGH ABOVE HIGHLAND ROAD WITH PANORAMIC VIEWS FROM ALL SIDES OF THE HOME* OPEN FLOORPLAN PERFECT FOR ENTERTAINING & OUR FUTURE NEED TO SOCIALIZE AGAIN :) - OFFERS MULTIPLE LAYOUTS & USES* ALL NEW KITCHEN APPLIANCES & CABINETS* REFINISHED HARDWOOD FLOORS* FANTASTIC MASTER SUITE (WITH DOUBLE SHOWER!)* FULL FINISHED WALKUP LOWER LEVEL W/4TH BEDROOM; 3RD FULL BATHROOM: HUGE REC ROOM; GAME ROOM AREAS; LAUNDRY RM & STORAGE AREAS* TWO CAR SIDE LOAD GARAGE LEADS INTO NEW MUDROOM W/CUSTOM BUILT-IN LOCKERS* ALL SYSTEMS HAVE BEEN REPLACED/UPDATED* NEW ROOF WITHIN THE LAST 7 YEARS* SHOWS FANTASTIC & YOU WILL LOVE THE OPEN FLOORPLAN!!! Schools Based on CURRENT HCPSS Attendance Areas and School Assignments*
This property is off market, which means it's not currently listed for sale or rent on Zillow. This may be different from what's available on other websites or public sources.
