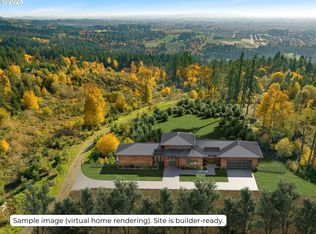Sold
$1,625,000
13645 NW Germantown Rd, Portland, OR 97231
3beds
3,050sqft
Residential, Single Family Residence
Built in 2008
13.23 Acres Lot
$1,497,100 Zestimate®
$533/sqft
$4,000 Estimated rent
Home value
$1,497,100
$1.39M - $1.62M
$4,000/mo
Zestimate® history
Loading...
Owner options
Explore your selling options
What's special
Enjoy the best of both worlds on this 13.23-acre property, privately tucked away in your own oasis, yet only 20 minutes to key Metro areas (dine and shop on NW 23rd, Nike and Hillsboro Tech corridor). This Lindal Post and Beams custom cedar home features an open concept 3,050 square foot floor plan with three bedrooms (primary suite on the main), two full bathrooms, and two half bathrooms. Perfect for entertaining, the open kitchen and dining space opens to the covered deck with skylights and ceiling fan.Your guests will admire the gorgeous valley views from the deck, bedrooms and from the living room with soaring floor-to-ceiling windows. Escape outside to adventure in your own forest with private trails and immerse yourself in nature. The property includes a 1,823 square-foot pole barn with an insulated and heated portion. You'll want to take advantage of this hidden yet close-in estate.
Zillow last checked: 8 hours ago
Listing updated: July 18, 2023 at 06:14am
Listed by:
Declan O'Connor 503-422-1013,
Cascade Hasson Sotheby's International Realty
Bought with:
Michelle Spanu, 930800029
Cascade Hasson Sotheby's International Realty
Source: RMLS (OR),MLS#: 23318835
Facts & features
Interior
Bedrooms & bathrooms
- Bedrooms: 3
- Bathrooms: 4
- Full bathrooms: 2
- Partial bathrooms: 2
- Main level bathrooms: 3
Primary bedroom
- Features: Beamed Ceilings, Ceiling Fan, Deck, Skylight, Suite, Tile Floor, Walkin Closet
- Level: Main
- Area: 225
- Dimensions: 15 x 15
Bedroom 2
- Features: Beamed Ceilings, Hardwood Floors, Double Closet, Vaulted Ceiling
- Level: Upper
- Area: 225
- Dimensions: 15 x 15
Bedroom 3
- Features: Hardwood Floors, Closet, Vaulted Ceiling
- Level: Upper
- Area: 225
- Dimensions: 15 x 15
Dining room
- Features: Beamed Ceilings, Deck, French Doors, Tile Floor
- Level: Main
- Area: 135
- Dimensions: 9 x 15
Kitchen
- Features: Beamed Ceilings, Eat Bar, Kitchen Dining Room Combo, Pantry, Granite, Tile Floor
- Level: Main
- Area: 225
- Width: 15
Living room
- Features: Tile Floor, Vaulted Ceiling
- Level: Main
- Area: 418
- Dimensions: 19 x 22
Heating
- ENERGY STAR Qualified Equipment, Forced Air 95 Plus, Radiant
Cooling
- Central Air
Appliances
- Included: Built In Oven, Convection Oven, Cooktop, Dishwasher, Double Oven, Free-Standing Refrigerator, Instant Hot Water, Microwave, Range Hood, Stainless Steel Appliance(s), Washer/Dryer, Recirculating Water Heater, Tankless Water Heater
- Laundry: Laundry Room
Features
- Ceiling Fan(s), Central Vacuum, Granite, High Ceilings, High Speed Internet, Vaulted Ceiling(s), Built-in Features, Shower, Sink, Double Closet, Beamed Ceilings, Closet, Eat Bar, Kitchen Dining Room Combo, Pantry, Suite, Walk-In Closet(s), Storage, Tile
- Flooring: Hardwood, Heated Tile, Tile, Concrete
- Doors: French Doors
- Windows: Double Pane Windows, Wood Frames, Vinyl Window Double Paned, Skylight(s)
- Basement: Crawl Space
- Number of fireplaces: 1
- Fireplace features: Stove
Interior area
- Total structure area: 3,050
- Total interior livable area: 3,050 sqft
Property
Parking
- Total spaces: 3
- Parking features: Driveway, RV Boat Storage, Garage Door Opener, Attached
- Attached garage spaces: 3
- Has uncovered spaces: Yes
Accessibility
- Accessibility features: Accessible Doors, Accessible Hallway, Garage On Main, Main Floor Bedroom Bath, Parking, Utility Room On Main, Accessibility
Features
- Stories: 2
- Patio & porch: Covered Deck, Deck, Porch
- Exterior features: Dog Run, Gas Hookup, Water Feature, Yard
- Has spa: Yes
- Spa features: Bath
- Fencing: Fenced
- Has view: Yes
- View description: Mountain(s), Trees/Woods, Valley
Lot
- Size: 13.23 Acres
- Features: Gated, Hilly, Level, Merchantable Timber, Acres 10 to 20
Details
- Additional structures: GasHookup, RVBoatStorage, Workshopnull, RVParking, Workshop
- Parcel number: R324010
- Zoning: RR
Construction
Type & style
- Home type: SingleFamily
- Architectural style: Custom Style
- Property subtype: Residential, Single Family Residence
Materials
- Timber Frame, Aluminum, Pole, Cedar
- Foundation: Concrete Perimeter
- Roof: Composition
Condition
- Resale
- New construction: No
- Year built: 2008
Utilities & green energy
- Electric: 220 Volts
- Gas: Gas Hookup, Gas
- Sewer: Sand Filtered, Septic Tank
- Water: Private, Well
Community & neighborhood
Security
- Security features: Fire Sprinkler System, Security Gate, Security System Owned
Location
- Region: Portland
Other
Other facts
- Listing terms: Cash,Conventional
- Road surface type: Gravel, Paved
Price history
| Date | Event | Price |
|---|---|---|
| 7/18/2023 | Sold | $1,625,000$533/sqft |
Source: | ||
| 6/8/2023 | Pending sale | $1,625,000$533/sqft |
Source: | ||
| 5/31/2023 | Listed for sale | $1,625,000+317.7%$533/sqft |
Source: | ||
| 8/4/2003 | Sold | $389,000$128/sqft |
Source: Public Record Report a problem | ||
Public tax history
| Year | Property taxes | Tax assessment |
|---|---|---|
| 2025 | $13,866 +2.6% | $748,010 +3% |
| 2024 | $13,519 -3.7% | $726,230 +9.4% |
| 2023 | $14,043 +20.6% | $664,020 +5.9% |
Find assessor info on the county website
Neighborhood: 97231
Nearby schools
GreatSchools rating
- 9/10Skyline Elementary SchoolGrades: K-8Distance: 2.3 mi
- 8/10Lincoln High SchoolGrades: 9-12Distance: 7.8 mi
Schools provided by the listing agent
- Elementary: Skyline
- Middle: Skyline
- High: Lincoln
Source: RMLS (OR). This data may not be complete. We recommend contacting the local school district to confirm school assignments for this home.
Get a cash offer in 3 minutes
Find out how much your home could sell for in as little as 3 minutes with a no-obligation cash offer.
Estimated market value
$1,497,100
Get a cash offer in 3 minutes
Find out how much your home could sell for in as little as 3 minutes with a no-obligation cash offer.
Estimated market value
$1,497,100
