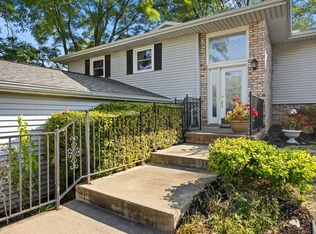COUNTRY MEETS CITY...4.8 ACRE SETTING IS MINUTES FROM SHOPPING/SCHOOLS/GOLF COURSES, BUT OH! SO SERENE!! ENJOY THE POND & WILDLIFE FROM 3 SEASON PORCH...GORGEOUS GROUNDS, TREES, LANDSCAPE & BRICK PATIO!! UPDATES INCLUDE SIDING/WINDOWS, CUSTOM CABINETRY, TAUARI WOOD FLOORS, QUARTZ & GRANITE! AND, NEWER BATHS AND ROOF! THIS HOME ABOUNDS IN QUALITY AND EXCELLENCE TO DETAIL! HORSES WELCOME! POND SHARED BY 3 HOMES. PANORAMIC VIEWS...PHENOMENAL VALUE! DREAM LOCATION!
This property is off market, which means it's not currently listed for sale or rent on Zillow. This may be different from what's available on other websites or public sources.

