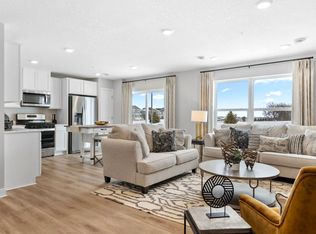Welcome to townhome living! This three-bedroom new construction townhome is situated in Rosemount, Minnesota and offers an open floor plan, white cabinetry throughout, and an upper level laundry room. This plan opens with a roomy foyer, and transitions to the open-concept main level which integrates the kitchen and living room. The kitchen features quartz countertops, white cabinetry, and stainless-steel appliances. The outdoors is easily accessible on the kitchen-adjacent concrete patio. Three bedrooms are on the upper level and a roomy upper loft for expanded living space. In the bedroom suite, homeowners can enjoy a walk-in closet and quartz double vanity. A second bathroom is positioned conveniently by the other two bedrooms. All D.R. Horton homes include designer inspired interior packages and come with the America's Smart Home industry-leading suite of smart home products such as an Amazon Echo Pop, Kwikset smart locks, smart switches, video doorbell and more! *Photos are representational only. Options and colors vary.
This property is off market, which means it's not currently listed for sale or rent on Zillow. This may be different from what's available on other websites or public sources.
