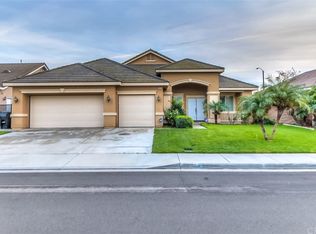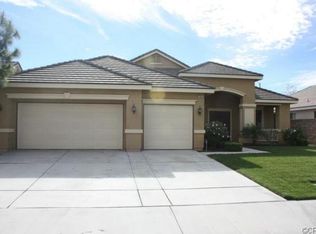Sold for $855,000
Listing Provided by:
Ken Do DRE #01757215 kdo.realty@gmail.com,
Advance Estate Realty
Bought with: C One 3 Group, Inc
$855,000
13641 Northlands Rd, Corona, CA 92880
4beds
2,218sqft
Single Family Residence
Built in 2004
6,970 Square Feet Lot
$881,000 Zestimate®
$385/sqft
$3,532 Estimated rent
Home value
$881,000
$837,000 - $925,000
$3,532/mo
Zestimate® history
Loading...
Owner options
Explore your selling options
What's special
A rare and well-maintained one-story home located in the desirable Eastvale community. The house is being well kept with love. Formal living room with formal dining area, 10 feet high ceiling with classic crown and base molding. Kitchen offers a newly remodeled quartz countertop with a birch cabinet. The kitchen opens to a large family room perfect for family gatherings. The Family room with fireplace leads out to the backyard covered patio that was recently built for outside BBQ. Low maintenance backyard with flower beds that have several fruit tree and organic vegetables to enhance the taste of home cooking. The private Master suite is located on the opposite side of the other 3 bedrooms. The newly 12mm laminated floor throughout the house offers a beautiful look and is easy for maintenance. The whole house was equipped with water softener and water filter system for the kitchen. Property sold as-is.
Zillow last checked: 8 hours ago
Listing updated: February 05, 2024 at 11:47am
Listing Provided by:
Ken Do DRE #01757215 kdo.realty@gmail.com,
Advance Estate Realty
Bought with:
Steven Criger, DRE #01210440
C One 3 Group, Inc
Source: CRMLS,MLS#: OC23200290 Originating MLS: California Regional MLS
Originating MLS: California Regional MLS
Facts & features
Interior
Bedrooms & bathrooms
- Bedrooms: 4
- Bathrooms: 2
- Full bathrooms: 2
- Main level bathrooms: 2
- Main level bedrooms: 4
Primary bedroom
- Features: Primary Suite
Primary bedroom
- Features: Main Level Primary
Bedroom
- Features: All Bedrooms Down
Bedroom
- Features: Bedroom on Main Level
Bathroom
- Features: Bathtub, Closet, Separate Shower
Kitchen
- Features: Quartz Counters
Heating
- Central
Cooling
- Central Air
Appliances
- Included: Built-In Range, Double Oven, Dishwasher, Disposal, Gas Range
- Laundry: Gas Dryer Hookup, Inside
Features
- Breakfast Bar, Ceiling Fan(s), Crown Molding, Separate/Formal Dining Room, High Ceilings, Open Floorplan, Pantry, Quartz Counters, Recessed Lighting, All Bedrooms Down, Bedroom on Main Level, Main Level Primary, Primary Suite, Walk-In Pantry, Walk-In Closet(s)
- Flooring: Laminate
- Doors: Double Door Entry
- Has fireplace: Yes
- Fireplace features: Family Room
- Common walls with other units/homes: No Common Walls
Interior area
- Total interior livable area: 2,218 sqft
Property
Parking
- Total spaces: 6
- Parking features: Door-Multi, Driveway, Garage Faces Front, Garage
- Attached garage spaces: 3
- Uncovered spaces: 3
Features
- Levels: One
- Stories: 1
- Entry location: FRONT
- Patio & porch: Covered
- Pool features: None
- Spa features: None
- Fencing: Block
- Has view: Yes
- View description: Neighborhood
Lot
- Size: 6,970 sqft
- Features: 0-1 Unit/Acre, Sprinklers Timer
Details
- Parcel number: 144380019
- Zoning: R-4
- Special conditions: Standard
Construction
Type & style
- Home type: SingleFamily
- Property subtype: Single Family Residence
Condition
- New construction: No
- Year built: 2004
Utilities & green energy
- Sewer: Public Sewer
- Water: Public
- Utilities for property: Electricity Connected, Natural Gas Connected, Sewer Connected, Water Connected
Community & neighborhood
Community
- Community features: Biking, Park
Location
- Region: Corona
Other
Other facts
- Listing terms: Cash to Existing Loan
Price history
| Date | Event | Price |
|---|---|---|
| 2/2/2024 | Sold | $855,000+1.2%$385/sqft |
Source: | ||
| 1/17/2024 | Contingent | $845,000$381/sqft |
Source: | ||
| 1/4/2024 | Listed for sale | $845,000+83.3%$381/sqft |
Source: | ||
| 6/16/2016 | Sold | $461,000-1.9%$208/sqft |
Source: Public Record Report a problem | ||
| 4/25/2016 | Pending sale | $469,900+18.4%$212/sqft |
Source: CENTURY 21 Allstars #DW16072110 Report a problem | ||
Public tax history
| Year | Property taxes | Tax assessment |
|---|---|---|
| 2025 | $11,675 +3.1% | $872,100 +54.1% |
| 2024 | $11,327 +41% | $565,910 +2% |
| 2023 | $8,031 -1.4% | $554,814 +2% |
Find assessor info on the county website
Neighborhood: Corona Valley
Nearby schools
GreatSchools rating
- 7/10Rosa Parks Elementary SchoolGrades: K-6Distance: 0.3 mi
- 8/10Dr. Augustine Ramirez Intermediate SchoolGrades: 7-8Distance: 0.4 mi
- 9/10Eleanor Roosevelt High SchoolGrades: 9-12Distance: 1.3 mi
Get a cash offer in 3 minutes
Find out how much your home could sell for in as little as 3 minutes with a no-obligation cash offer.
Estimated market value
$881,000

