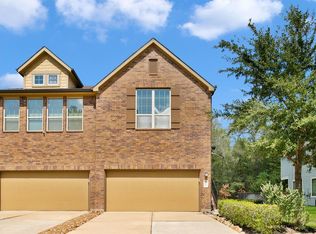BRAND NEW HOME AT RIVER'S EDGE: 4 BEDS. 2.5 BATHS. Zoned to The Woodlands Schools! BUCKALEW ELEMENTARY, MITCHELL INTERMEDIATE, MCCULLOUGH JUNIOR HS, TWHS. Step into comfort and style with the Wisteria floor plan an impressive two-story home designed for modern living. With soaring ceilings welcoming you in the foyer, this home offers 4 spacious bedrooms, 2.5 baths, a versatile game room, and a convenient 2-car garage. Enjoy elegant touches throughout the first floor, including sleek vinyl plank flooring and privacy blinds. The open-concept gourmet kitchen is a true showstopper, featuring 42" cabinetry and luxurious granite countertops perfect for cooking and entertaining. Unwind in the serene first-floor Owner's Suite, complete with a charming box window, dual vanities, a generous walk-in shower, and a spacious walk-in closet. Step outside to your covered patio and enjoy outdoor life with a yard maintained effortlessly with a built-in sprinkler system. SCHEDULE A VISIT TODAY
Copyright notice - Data provided by HAR.com 2022 - All information provided should be independently verified.
House for rent
$2,400/mo
13641 Goldeye Dr, Conroe, TX 77384
4beds
2,111sqft
Price may not include required fees and charges.
Singlefamily
Available now
-- Pets
Electric
In unit laundry
2 Attached garage spaces parking
Natural gas
What's special
- 13 days
- on Zillow |
- -- |
- -- |
Travel times
Start saving for your dream home
Consider a first time home buyer savings account designed to grow your down payment with up to a 6% match & 4.15% APY.
Facts & features
Interior
Bedrooms & bathrooms
- Bedrooms: 4
- Bathrooms: 3
- Full bathrooms: 2
- 1/2 bathrooms: 1
Heating
- Natural Gas
Cooling
- Electric
Appliances
- Included: Dishwasher, Disposal, Dryer, Microwave, Oven, Refrigerator, Stove, Trash Compactor, Washer
- Laundry: In Unit
Features
- Primary Bed - 1st Floor, Walk In Closet
- Flooring: Carpet, Linoleum/Vinyl
Interior area
- Total interior livable area: 2,111 sqft
Property
Parking
- Total spaces: 2
- Parking features: Attached, Covered
- Has attached garage: Yes
- Details: Contact manager
Features
- Stories: 2
- Exterior features: Architecture Style: Traditional, Attached, Cleared, Electric Gate, Heating: Gas, Insulated/Low-E windows, Lot Features: Cleared, Primary Bed - 1st Floor, Sprinkler System, Trash Pick Up, Walk In Closet
Details
- Parcel number: 83350321500
Construction
Type & style
- Home type: SingleFamily
- Property subtype: SingleFamily
Condition
- Year built: 2025
Community & HOA
Location
- Region: Conroe
Financial & listing details
- Lease term: Long Term
Price history
| Date | Event | Price |
|---|---|---|
| 6/4/2025 | Listed for rent | $2,400$1/sqft |
Source: | ||
| 6/2/2025 | Listing removed | $294,990$140/sqft |
Source: | ||
| 4/9/2025 | Pending sale | $294,990$140/sqft |
Source: | ||
| 2/25/2025 | Price change | $294,990-1.7%$140/sqft |
Source: | ||
| 1/28/2025 | Price change | $299,990+1.7%$142/sqft |
Source: | ||
![[object Object]](https://photos.zillowstatic.com/fp/9d70a610b4ec921c77da2a4e0683ca56-p_i.jpg)
