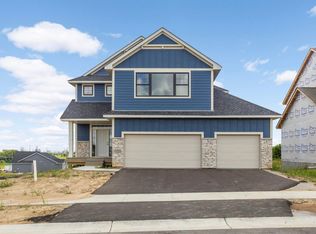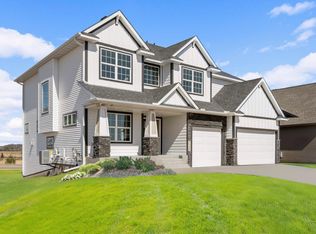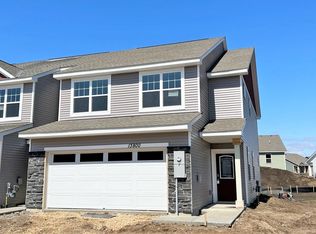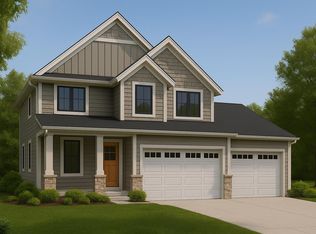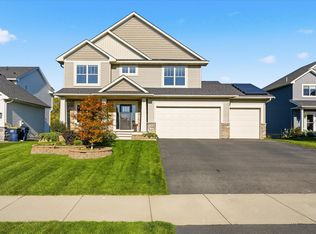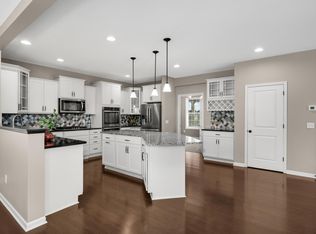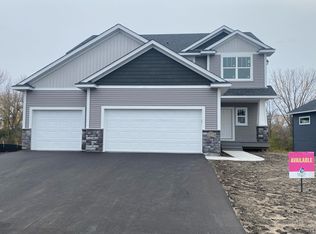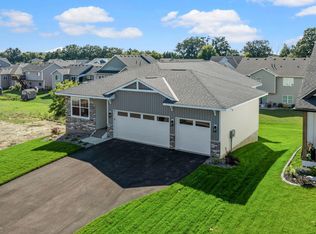Welcome to your new home! This thoughtfully designed split entry offers modern style, open-concept living, and the comfort of brand-new construction. Step inside to a bright, airy main level with vaulted ceilings and oversized windows that fill the space with natural light. The open floor plan connects the living room, dining area, and kitchen—perfect for entertaining and everyday living. The kitchen features custom cabinetry, quality finishes, and plenty of workspace for the home chef. Enjoy casual meals at the island or gather in the dining space with easy access to a future deck or patio. The main level includes a spacious owner’s suite with a walk-in closet and private bath, along with additional bedrooms and a full bathroom. The lower level offers two extra bedrooms and a family room. A three-stall garage provides plenty of storage, and the brand-new mechanicals give you peace of mind for years to come. With modern design, energy efficiency this home is a smart choice!
Active
$549,900
13641 Arrowhead Way, Rosemount, MN 55068
5beds
2,707sqft
Est.:
Single Family Residence
Built in 2025
8,712 Square Feet Lot
$549,300 Zestimate®
$203/sqft
$-- HOA
What's special
Quality finishesVaulted ceilingsOpen floor planAdditional bedroomsOversized windowsCustom cabinetryFamily room
- 38 days |
- 276 |
- 11 |
Zillow last checked: 8 hours ago
Listing updated: November 07, 2025 at 08:10am
Listed by:
Rachel D. Long 952-237-5312,
RE/MAX Advantage Plus,
Ronald D. Grobe 952-240-9754
Source: NorthstarMLS as distributed by MLS GRID,MLS#: 6814952
Tour with a local agent
Facts & features
Interior
Bedrooms & bathrooms
- Bedrooms: 5
- Bathrooms: 3
- Full bathrooms: 1
- 3/4 bathrooms: 2
Rooms
- Room types: Living Room, Kitchen, Dining Room, Bedroom 1, Bedroom 2, Bedroom 3, Family Room, Bedroom 4, Bedroom 5, Foyer
Bedroom 1
- Level: Upper
- Area: 134.52 Square Feet
- Dimensions: 11.8x11.4
Bedroom 2
- Level: Upper
- Area: 90 Square Feet
- Dimensions: 10x9
Bedroom 3
- Level: Upper
- Area: 100 Square Feet
- Dimensions: 10x10
Bedroom 4
- Level: Lower
- Area: 132 Square Feet
- Dimensions: 11x12
Bedroom 5
- Level: Lower
- Area: 130 Square Feet
- Dimensions: 13x10
Dining room
- Level: Upper
- Area: 109.44 Square Feet
- Dimensions: 9.6x11.4
Family room
- Level: Lower
- Area: 609 Square Feet
- Dimensions: 21x29
Foyer
- Level: Main
- Area: 48 Square Feet
- Dimensions: 8x6
Kitchen
- Level: Upper
- Area: 103.74 Square Feet
- Dimensions: 9.10x11.4
Living room
- Level: Upper
- Area: 274.12 Square Feet
- Dimensions: 15.4x17.8
Heating
- Forced Air
Cooling
- Central Air
Appliances
- Included: Air-To-Air Exchanger, Dishwasher, Disposal, Humidifier, Microwave, Range, Refrigerator, Stainless Steel Appliance(s)
Features
- Basement: Finished,Concrete,Storage Space,Sump Basket,Sump Pump
Interior area
- Total structure area: 2,707
- Total interior livable area: 2,707 sqft
- Finished area above ground: 1,432
- Finished area below ground: 1,275
Property
Parking
- Total spaces: 3
- Parking features: Attached, Asphalt, Garage Door Opener
- Attached garage spaces: 3
- Has uncovered spaces: Yes
Accessibility
- Accessibility features: None
Features
- Levels: Multi/Split
Lot
- Size: 8,712 Square Feet
Details
- Foundation area: 1432
- Parcel number: 341510001090
- Zoning description: Residential-Single Family
Construction
Type & style
- Home type: SingleFamily
- Property subtype: Single Family Residence
Materials
- Brick/Stone, Vinyl Siding
- Roof: Age 8 Years or Less
Condition
- Age of Property: 0
- New construction: Yes
- Year built: 2025
Details
- Builder name: ETERNITY HOMES LLC
Utilities & green energy
- Gas: Natural Gas
- Sewer: City Sewer/Connected
- Water: City Water/Connected
Community & HOA
Community
- Subdivision: Bray Hill
HOA
- Has HOA: No
Location
- Region: Rosemount
Financial & listing details
- Price per square foot: $203/sqft
- Annual tax amount: $50
- Date on market: 11/6/2025
- Cumulative days on market: 250 days
Estimated market value
$549,300
$522,000 - $577,000
Not available
Price history
Price history
| Date | Event | Price |
|---|---|---|
| 11/6/2025 | Listed for sale | $549,900-8.3%$203/sqft |
Source: | ||
| 11/6/2025 | Listing removed | $599,900$222/sqft |
Source: | ||
| 9/4/2025 | Listed for sale | $599,900+4.3%$222/sqft |
Source: | ||
| 5/26/2025 | Listing removed | $574,900$212/sqft |
Source: | ||
| 12/4/2024 | Listed for sale | $574,900$212/sqft |
Source: | ||
Public tax history
Public tax history
Tax history is unavailable.BuyAbility℠ payment
Est. payment
$3,304/mo
Principal & interest
$2672
Property taxes
$440
Home insurance
$192
Climate risks
Neighborhood: 55068
Nearby schools
GreatSchools rating
- 9/10Red Pine Elementary SchoolGrades: K-5Distance: 2.3 mi
- 8/10Rosemount Middle SchoolGrades: 6-8Distance: 2.4 mi
- 9/10Rosemount Senior High SchoolGrades: 9-12Distance: 2.5 mi
- Loading
- Loading
