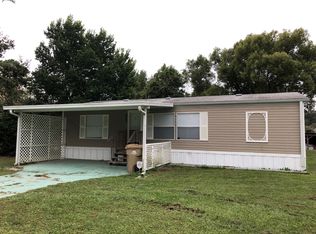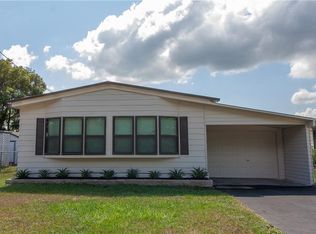5 beautiful acres with property access from 2 streets. Property is fenced and you have your own pond with a dock. Large 2005 manufactured home with over 2100 square feet of living space. 4 bedroom & 3 full baths plus study, inside laundry, lots of storage space. Wood deck, hurricane shutters, standby generator, Pole barn so bring the horses. Lots to offer here. Peace & quiet, room to spread out and boat launch is not far away.
This property is off market, which means it's not currently listed for sale or rent on Zillow. This may be different from what's available on other websites or public sources.

