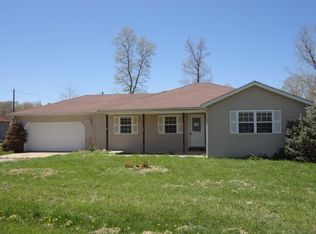Closed
Listing Provided by:
Christy M Cooper 573-336-4100,
Walker Real Estate Team
Bought with: EXP Realty LLC
Price Unknown
13640 Tassel Rd, Saint Robert, MO 65584
3beds
1,544sqft
Single Family Residence
Built in 1999
0.33 Acres Lot
$202,500 Zestimate®
$--/sqft
$1,398 Estimated rent
Home value
$202,500
$190,000 - $215,000
$1,398/mo
Zestimate® history
Loading...
Owner options
Explore your selling options
What's special
Freshly Painted Throughout! Curb Appeal on a Corner Lot. This three bedroom, two bathroom ranch style home is located in the Waynesville School District. Enter the living room with laminate wood flooring, a corner gas burning fireplace and vaulted ceiling. The cozy kitchen features white cabinets, vinyl flooring and a breakfast bar. All the bedrooms feature laminate wood flooring. The master bathroom has a double vanity sink, tub/shower and a huge walk-in closet. Step out in the back yard to your own private space with privacy fencing, large patio and pergola. Other features of this home includes built-in shelves, extra storage space in the garage, paved driveway and a flat lot!
Zillow last checked: 8 hours ago
Listing updated: April 28, 2025 at 05:14pm
Listing Provided by:
Christy M Cooper 573-336-4100,
Walker Real Estate Team
Bought with:
Shawn McArthur, 2022016028
EXP Realty LLC
Source: MARIS,MLS#: 22079282 Originating MLS: Pulaski County Board of REALTORS
Originating MLS: Pulaski County Board of REALTORS
Facts & features
Interior
Bedrooms & bathrooms
- Bedrooms: 3
- Bathrooms: 2
- Full bathrooms: 2
- Main level bathrooms: 2
- Main level bedrooms: 3
Primary bedroom
- Features: Floor Covering: Laminate
- Level: Main
- Area: 176
- Dimensions: 11x16
Bedroom
- Features: Floor Covering: Laminate
- Level: Main
- Area: 132
- Dimensions: 11x12
Bedroom
- Features: Floor Covering: Laminate
- Level: Main
- Area: 120
- Dimensions: 10x12
Bathroom
- Features: Floor Covering: Vinyl
- Level: Main
- Area: 55
- Dimensions: 11x5
Bathroom
- Features: Floor Covering: Vinyl
- Level: Main
- Area: 35
- Dimensions: 7x5
Dining room
- Features: Floor Covering: Vinyl
- Level: Main
- Area: 132
- Dimensions: 11x12
Kitchen
- Features: Floor Covering: Laminate
- Level: Main
- Area: 108
- Dimensions: 9x12
Living room
- Features: Floor Covering: Laminate
- Level: Main
- Area: 360
- Dimensions: 15x24
Storage
- Level: Main
- Area: 65
- Dimensions: 5x13
Heating
- Heat Pump, Electric
Cooling
- Central Air, Electric
Appliances
- Included: Dishwasher, Disposal, Microwave, Electric Range, Electric Oven, Refrigerator, Electric Water Heater
- Laundry: Main Level
Features
- Double Vanity, Breakfast Bar, Pantry, Dining/Living Room Combo, Bookcases, Open Floorplan, Vaulted Ceiling(s)
- Doors: Sliding Doors
- Windows: Insulated Windows
- Basement: None
- Number of fireplaces: 1
- Fireplace features: Living Room
Interior area
- Total structure area: 1,544
- Total interior livable area: 1,544 sqft
- Finished area above ground: 1,544
Property
Parking
- Total spaces: 2
- Parking features: Attached, Garage
- Attached garage spaces: 2
Features
- Levels: One
- Patio & porch: Patio
Lot
- Size: 0.33 Acres
- Dimensions: 0.33
- Features: Corner Lot, Level
Details
- Parcel number: 106.024000000007031
- Special conditions: Standard
Construction
Type & style
- Home type: SingleFamily
- Architectural style: Traditional,Ranch
- Property subtype: Single Family Residence
Materials
- Vinyl Siding
- Foundation: Slab
Condition
- Year built: 1999
Utilities & green energy
- Sewer: Public Sewer
- Water: Public
- Utilities for property: Natural Gas Available
Community & neighborhood
Security
- Security features: Smoke Detector(s)
Location
- Region: Saint Robert
- Subdivision: Wyndridge Estates
Other
Other facts
- Listing terms: Cash,Conventional,FHA,USDA Loan,VA Loan
- Ownership: Private
- Road surface type: Concrete, Gravel
Price history
| Date | Event | Price |
|---|---|---|
| 8/27/2024 | Listing removed | $1,600$1/sqft |
Source: Zillow Rentals Report a problem | ||
| 8/14/2024 | Listed for rent | $1,600+73%$1/sqft |
Source: Zillow Rentals Report a problem | ||
| 3/24/2023 | Sold | -- |
Source: | ||
| 2/8/2023 | Pending sale | $154,900$100/sqft |
Source: | ||
| 2/6/2023 | Listed for sale | $154,900+6.9%$100/sqft |
Source: | ||
Public tax history
| Year | Property taxes | Tax assessment |
|---|---|---|
| 2024 | $1,062 +2.4% | $24,403 |
| 2023 | $1,037 +8.4% | $24,403 |
| 2022 | $957 +1.1% | $24,403 +21.3% |
Find assessor info on the county website
Neighborhood: 65584
Nearby schools
GreatSchools rating
- 6/10Freedom Elementary SchoolGrades: K-5Distance: 2.9 mi
- 4/106TH GRADE CENTERGrades: 6Distance: 6.9 mi
- 6/10Waynesville Sr. High SchoolGrades: 9-12Distance: 6.8 mi
Schools provided by the listing agent
- Elementary: Waynesville R-Vi
- Middle: Waynesville Middle
- High: Waynesville Sr. High
Source: MARIS. This data may not be complete. We recommend contacting the local school district to confirm school assignments for this home.
