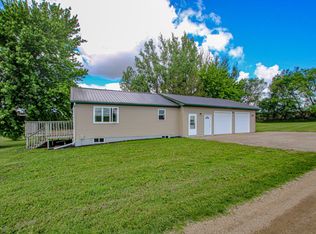Closed
$555,000
13640 Hagedorn Rd NW, Brandon, MN 56315
5beds
5,134sqft
Single Family Residence
Built in 1910
5.42 Acres Lot
$576,100 Zestimate®
$108/sqft
$2,589 Estimated rent
Home value
$576,100
$530,000 - $622,000
$2,589/mo
Zestimate® history
Loading...
Owner options
Explore your selling options
What's special
Welcome to this STUNNING Turn of the Century home set on 5.42 acres, just 16 miles from Alexandria. With over 5,000 sq. ft., this 5-bedroom, 3-bath property blends timeless charm with modern conveniences. The home showcases original woodwork and beautiful character throughout including built-in hutches, and a spacious kitchen with a butler’s pantry and more. Enjoy meals in the formal dining room, relax in the sun-drenched 4-season porch, or sip coffee on the maintenance-free deck overlooking the park-like setting with mature trees and flower gardens. Outside the property features a heated and insulated attached 2-stall garage, 3 Stall detached garage, 30X60 Shed and 3 additional garden sheds, —offering ample space for storage and hobbies. With room to roam and play, and an unfinished attic ready for your personal touch, this home is the perfect retreat for those seeking character, space, and tranquility. This property is absolutely pristine inside and out! Don’t miss this opportunity to own a piece of history!
Zillow last checked: 8 hours ago
Listing updated: June 27, 2025 at 03:39pm
Listed by:
Fatima Holm 320-491-8372,
Central MN Realty LLC
Bought with:
Tony Finnestad
Coldwell Banker Crown Realtors
Source: NorthstarMLS as distributed by MLS GRID,MLS#: 6599500
Facts & features
Interior
Bedrooms & bathrooms
- Bedrooms: 5
- Bathrooms: 3
- Full bathrooms: 1
- 3/4 bathrooms: 1
- 1/2 bathrooms: 1
Bedroom 1
- Level: Main
- Area: 187 Square Feet
- Dimensions: 11x17
Bedroom 2
- Level: Upper
- Area: 225 Square Feet
- Dimensions: 15x15
Bedroom 3
- Level: Upper
- Area: 154 Square Feet
- Dimensions: 11x14
Bedroom 4
- Level: Upper
- Area: 130 Square Feet
- Dimensions: 10x13
Bedroom 5
- Level: Upper
- Area: 195 Square Feet
- Dimensions: 13x15
Dining room
- Area: 285 Square Feet
- Dimensions: 15x19
Family room
- Level: Lower
- Area: 340 Square Feet
- Dimensions: 20x17
Other
- Area: 270 Square Feet
- Dimensions: 10x27
Foyer
- Level: Main
- Area: 63 Square Feet
- Dimensions: 7x9
Kitchen
- Level: Main
- Area: 255 Square Feet
- Dimensions: 15x17
Laundry
- Level: Main
- Area: 132 Square Feet
- Dimensions: 12x11
Living room
- Area: 255 Square Feet
- Dimensions: 15x17
Other
- Level: Main
- Area: 42 Square Feet
- Dimensions: 6x7
Storage
- Level: Lower
- Area: 225 Square Feet
- Dimensions: 15x15
Storage
- Level: Lower
- Area: 225 Square Feet
- Dimensions: 15x15
Utility room
- Level: Lower
- Area: 320 Square Feet
- Dimensions: 16x20
Heating
- Boiler, Ductless Mini-Split, Radiator(s)
Cooling
- Ductless Mini-Split
Appliances
- Included: Dishwasher, Dryer, Electric Water Heater, Microwave, Range, Washer, Water Softener Owned
Features
- Basement: Finished,Full
- Has fireplace: No
Interior area
- Total structure area: 5,134
- Total interior livable area: 5,134 sqft
- Finished area above ground: 3,376
- Finished area below ground: 1,406
Property
Parking
- Total spaces: 5
- Parking features: Attached, Detached, Gravel, Garage, Garage Door Opener, Heated Garage, Insulated Garage, Multiple Garages
- Attached garage spaces: 5
- Has uncovered spaces: Yes
- Details: Garage Dimensions (26x22)
Accessibility
- Accessibility features: None
Features
- Levels: More Than 2 Stories
- Patio & porch: Deck
Lot
- Size: 5.42 Acres
- Dimensions: 447 x 594 x 446 x 435
- Features: Many Trees
Details
- Additional structures: Additional Garage, Storage Shed
- Foundation area: 1970
- Parcel number: 090034900
- Zoning description: Residential-Single Family
- Other equipment: Fuel Tank - Rented
Construction
Type & style
- Home type: SingleFamily
- Property subtype: Single Family Residence
Materials
- Steel Siding, Frame
- Roof: Age Over 8 Years,Asphalt
Condition
- Age of Property: 115
- New construction: No
- Year built: 1910
Utilities & green energy
- Electric: Circuit Breakers, Power Company: Runestone Electric Association
- Gas: Propane
- Sewer: Mound Septic, Private Sewer
- Water: Drilled, Private
Community & neighborhood
Location
- Region: Brandon
HOA & financial
HOA
- Has HOA: No
Other
Other facts
- Road surface type: Unimproved
Price history
| Date | Event | Price |
|---|---|---|
| 6/27/2025 | Sold | $555,000-7.5%$108/sqft |
Source: | ||
| 6/10/2025 | Pending sale | $599,900$117/sqft |
Source: | ||
| 4/24/2025 | Price change | $599,900-7.7%$117/sqft |
Source: | ||
| 2/28/2025 | Price change | $649,900-7.1%$127/sqft |
Source: | ||
| 9/9/2024 | Listed for sale | $699,900$136/sqft |
Source: | ||
Public tax history
| Year | Property taxes | Tax assessment |
|---|---|---|
| 2025 | $658 +67% | $358,500 -0.6% |
| 2024 | $394 +298% | $360,700 +9.9% |
| 2023 | $99 -96% | $328,200 +21.6% |
Find assessor info on the county website
Neighborhood: 56315
Nearby schools
GreatSchools rating
- NABrandon ElementaryGrades: PK-1Distance: 3.2 mi
- 8/10Brandon-Evansville Middle SchoolGrades: 6-8Distance: 3.4 mi
- 8/10Brandon-Evansville High SchoolGrades: 9-12Distance: 3.2 mi
Get pre-qualified for a loan
At Zillow Home Loans, we can pre-qualify you in as little as 5 minutes with no impact to your credit score.An equal housing lender. NMLS #10287.
