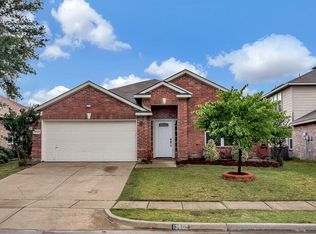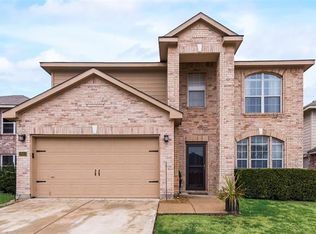Sold
Price Unknown
13640 Cherokee Ranch Rd, Fort Worth, TX 76115
3beds
1,757sqft
Single Family Residence
Built in 2001
5,009.4 Square Feet Lot
$294,700 Zestimate®
$--/sqft
$2,020 Estimated rent
Home value
$294,700
$280,000 - $309,000
$2,020/mo
Zestimate® history
Loading...
Owner options
Explore your selling options
What's special
Welcome to this well-designed 3-bedroom, 2-bathroom home located in the Northwest ISD area.
The open floor plan offers a spacious and connected layout, with a built-in entertainment center in the living room—ideal for movie nights or displaying your favorite items.
The kitchen features a large island with plenty of prep space and seating, perfect for everyday use or hosting guests. A formal dining room adds extra flexibility and can be used as a home office, playroom, or hobby space.
Step outside to a wooden deck that’s great for relaxing or entertaining. A sprinkler system is included to help keep the yard maintained with ease.
Situated in the Northwest ISD, this home offers access to local schools and nearby amenities.
Schedule your showing today and see what this inviting property has to offer!
Zillow last checked: 8 hours ago
Listing updated: August 27, 2025 at 04:40pm
Listed by:
Grace Lemle 0708001 972-768-7682,
TK Realty 817-789-1576,
Tiffany Burud 817-253-2492,
TK Realty
Bought with:
Latonya Donaldson
Flex Group Real Estate
Source: NTREIS,MLS#: 20892399
Facts & features
Interior
Bedrooms & bathrooms
- Bedrooms: 3
- Bathrooms: 2
- Full bathrooms: 2
Primary bedroom
- Features: Ceiling Fan(s), En Suite Bathroom, Separate Shower, Walk-In Closet(s)
- Level: First
- Dimensions: 17 x 12
Bedroom
- Features: Split Bedrooms, Walk-In Closet(s)
- Level: First
- Dimensions: 13 x 11
Bedroom
- Features: Split Bedrooms, Walk-In Closet(s)
- Level: First
- Dimensions: 11 x 9
Breakfast room nook
- Level: First
- Dimensions: 16 x 10
Dining room
- Level: First
- Dimensions: 11 x 11
Kitchen
- Features: Built-in Features, Eat-in Kitchen, Kitchen Island, Pantry
- Level: First
- Dimensions: 16 x 9
Living room
- Features: Ceiling Fan(s), Fireplace
- Level: First
- Dimensions: 14 x 14
Heating
- Central, Electric, Fireplace(s)
Cooling
- Attic Fan, Central Air, Ceiling Fan(s)
Appliances
- Included: Dishwasher, Electric Range, Electric Water Heater, Disposal, Microwave
- Laundry: Washer Hookup, Electric Dryer Hookup, In Hall
Features
- Chandelier, Double Vanity, Eat-in Kitchen, High Speed Internet, Kitchen Island, Open Floorplan, Pantry, Cable TV, Wired for Data, Walk-In Closet(s)
- Flooring: Carpet, Tile
- Windows: Window Coverings
- Has basement: No
- Number of fireplaces: 1
- Fireplace features: Decorative, Living Room, Wood Burning
Interior area
- Total interior livable area: 1,757 sqft
Property
Parking
- Total spaces: 2
- Parking features: Direct Access, Driveway, Inside Entrance
- Attached garage spaces: 2
- Has uncovered spaces: Yes
Features
- Levels: One
- Stories: 1
- Patio & porch: Deck
- Exterior features: Lighting, Private Yard, Rain Gutters
- Pool features: None
- Fencing: Wood
Lot
- Size: 5,009 sqft
- Dimensions: 5000
- Features: Irregular Lot, Sprinkler System
- Residential vegetation: Grassed
Details
- Parcel number: 07756038
- Other equipment: None
Construction
Type & style
- Home type: SingleFamily
- Architectural style: Traditional,Detached
- Property subtype: Single Family Residence
Materials
- Brick
- Foundation: Slab
- Roof: Shingle
Condition
- Year built: 2001
Utilities & green energy
- Sewer: Public Sewer
- Water: Public
- Utilities for property: Electricity Available, Electricity Connected, Sewer Available, Separate Meters, Water Available, Cable Available
Community & neighborhood
Security
- Security features: Carbon Monoxide Detector(s), Smoke Detector(s)
Community
- Community features: Curbs, Sidewalks
Location
- Region: Fort Worth
- Subdivision: Lost Creek Ranch West Add
Other
Other facts
- Listing terms: Cash,Conventional,FHA,VA Loan
Price history
| Date | Event | Price |
|---|---|---|
| 8/27/2025 | Sold | -- |
Source: NTREIS #20892399 Report a problem | ||
| 7/25/2025 | Pending sale | $300,000$171/sqft |
Source: NTREIS #20892399 Report a problem | ||
| 7/17/2025 | Contingent | $300,000$171/sqft |
Source: NTREIS #20892399 Report a problem | ||
| 6/5/2025 | Price change | $300,000-3.2%$171/sqft |
Source: NTREIS #20892399 Report a problem | ||
| 5/13/2025 | Price change | $310,000-1.6%$176/sqft |
Source: NTREIS #20892399 Report a problem | ||
Public tax history
| Year | Property taxes | Tax assessment |
|---|---|---|
| 2024 | $2,701 -0.9% | $286,000 -2.1% |
| 2023 | $2,725 -4.4% | $292,000 +13% |
| 2022 | $2,851 +8% | $258,329 +14.5% |
Find assessor info on the county website
Neighborhood: The Ranches
Nearby schools
GreatSchools rating
- 8/10J Lyndal Hughes Elementary SchoolGrades: PK-5Distance: 0.3 mi
- 8/10John M Tidwell Middle SchoolGrades: 6-8Distance: 0.6 mi
- 8/10Byron Nelson High SchoolGrades: 9-12Distance: 5.6 mi
Schools provided by the listing agent
- Elementary: Hughes
- Middle: Medlin
- High: Northwest
- District: Northwest ISD
Source: NTREIS. This data may not be complete. We recommend contacting the local school district to confirm school assignments for this home.
Get a cash offer in 3 minutes
Find out how much your home could sell for in as little as 3 minutes with a no-obligation cash offer.
Estimated market value$294,700
Get a cash offer in 3 minutes
Find out how much your home could sell for in as little as 3 minutes with a no-obligation cash offer.
Estimated market value
$294,700

