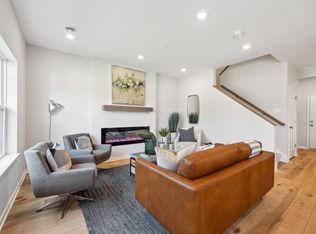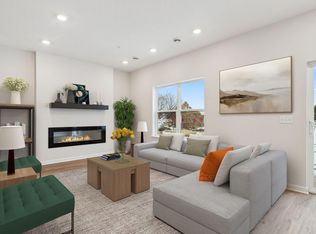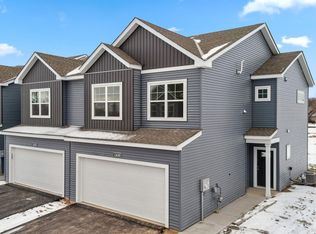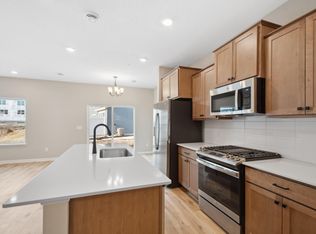Closed
Zestimate®
$315,800
13640 Busch Ln, Rogers, MN 55374
3beds
1,722sqft
Townhouse Side x Side
Built in 2025
0.04 Square Feet Lot
$315,800 Zestimate®
$183/sqft
$2,520 Estimated rent
Home value
$315,800
$291,000 - $344,000
$2,520/mo
Zestimate® history
Loading...
Owner options
Explore your selling options
What's special
Home now complete and available for quick close!
This 3-bed, 2.5-bath home features an open-concept living space on the main floor with all the bedrooms and full baths up on the second floor. Step onto the covered front porch and into the wide foyer, offering a grand first impression from the moment you enter. The foyer immediately opens to the kitchen in center of this lovely home. An oversized island with a sink offers plenty of room for meal prep on one end and an overhang for high-top seating on the other. Some additional design features you'll find in the kitchen include top-of-the-line appliances, sleek countertops, upper and lower cabinetry, and a pantry. The kitchen and dining room flow effortlessly into the large family room, adorned with a set of windows along the back wall. This spacious room is a blank slate awaiting your personal design touch. Before heading up to the second floor, take a look at the convenient mud room and half bath just beyond the 2-car garage entry. Ascend to the second level, where you'll be greeted by a wide loft. From a cozy entertainment space to a game room, there are so many ways to transform this bonus space in your new home. A spacious laundry room, a full bathroom, and 2 secondary bedrooms are tucked away down the hall, while the owner's suite sits off on the other side of the floor. This private suite features a full on-suite bathroom with a walk-in closet for effortless morning routines.
Zillow last checked: 8 hours ago
Listing updated: June 26, 2025 at 06:39am
Listed by:
Chay A. Barrett 612-532-9800,
M/I Homes
Bought with:
Sriram Thokala
Real Broker, LLC
Source: NorthstarMLS as distributed by MLS GRID,MLS#: 6651691
Facts & features
Interior
Bedrooms & bathrooms
- Bedrooms: 3
- Bathrooms: 3
- Full bathrooms: 1
- 3/4 bathrooms: 1
- 1/2 bathrooms: 1
Bedroom 1
- Level: Upper
- Area: 166.98 Square Feet
- Dimensions: 12.1 x 13.8
Bedroom 2
- Level: Upper
- Area: 131.84 Square Feet
- Dimensions: 10.3 x 12.8
Bedroom 3
- Level: Upper
- Area: 113.42 Square Feet
- Dimensions: 10.6 x 10.7
Family room
- Level: Main
- Area: 180 Square Feet
- Dimensions: 12 x 15
Informal dining room
- Level: Main
- Area: 93.15 Square Feet
- Dimensions: 11.5 x 8.1
Kitchen
- Level: Main
- Area: 99 Square Feet
- Dimensions: 9 x 11
Loft
- Level: Upper
- Area: 140.18 Square Feet
- Dimensions: 16.3 x 8.6
Heating
- Forced Air
Cooling
- Central Air
Appliances
- Included: Dishwasher, Microwave, Range, Refrigerator, Stainless Steel Appliance(s)
Features
- Has basement: No
- Number of fireplaces: 1
- Fireplace features: Electric, Family Room
Interior area
- Total structure area: 1,722
- Total interior livable area: 1,722 sqft
- Finished area above ground: 1,722
- Finished area below ground: 0
Property
Parking
- Total spaces: 2
- Parking features: Attached, Garage Door Opener
- Attached garage spaces: 2
- Has uncovered spaces: Yes
Accessibility
- Accessibility features: None
Features
- Levels: Two
- Stories: 2
- Patio & porch: Covered, Front Porch, Patio, Porch
- Fencing: Vinyl
Lot
- Size: 0.04 sqft
- Dimensions: 24 x 73
Details
- Foundation area: 707
- Parcel number: 1512023310127
- Zoning description: Residential-Single Family
Construction
Type & style
- Home type: Townhouse
- Property subtype: Townhouse Side x Side
- Attached to another structure: Yes
Materials
- Vinyl Siding
- Foundation: Slab
Condition
- Age of Property: 0
- New construction: Yes
- Year built: 2025
Details
- Builder name: HANS HAGEN HOMES AND M/I HOMES
Utilities & green energy
- Gas: Natural Gas
- Sewer: City Sewer/Connected
- Water: City Water/Connected
Community & neighborhood
Location
- Region: Rogers
- Subdivision: Towns at Fox Creek
HOA & financial
HOA
- Has HOA: Yes
- HOA fee: $259 monthly
- Services included: Hazard Insurance, Lawn Care, Maintenance Grounds, Professional Mgmt, Trash, Snow Removal
- Association name: Associa Minnesota
- Association phone: 763-225-6400
Other
Other facts
- Available date: 02/12/2025
- Road surface type: Paved
Price history
| Date | Event | Price |
|---|---|---|
| 7/27/2025 | Listing removed | $2,649$2/sqft |
Source: Zillow Rentals | ||
| 7/15/2025 | Price change | $2,649-1.9%$2/sqft |
Source: Zillow Rentals | ||
| 6/30/2025 | Listed for rent | $2,699$2/sqft |
Source: Zillow Rentals | ||
| 6/25/2025 | Sold | $315,800-1.6%$183/sqft |
Source: | ||
| 5/17/2025 | Pending sale | $321,000$186/sqft |
Source: | ||
Public tax history
| Year | Property taxes | Tax assessment |
|---|---|---|
| 2025 | $103 +42.6% | $323,500 +1860.6% |
| 2024 | $73 | $16,500 |
Find assessor info on the county website
Neighborhood: 55374
Nearby schools
GreatSchools rating
- 9/10Rogers Middle SchoolGrades: 5-8Distance: 1.6 mi
- 10/10Rogers Senior High SchoolGrades: 9-12Distance: 1.6 mi
- 8/10Rogers Elementary SchoolGrades: K-4Distance: 1.7 mi
Get a cash offer in 3 minutes
Find out how much your home could sell for in as little as 3 minutes with a no-obligation cash offer.
Estimated market value
$315,800
Get a cash offer in 3 minutes
Find out how much your home could sell for in as little as 3 minutes with a no-obligation cash offer.
Estimated market value
$315,800



