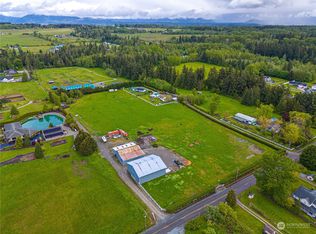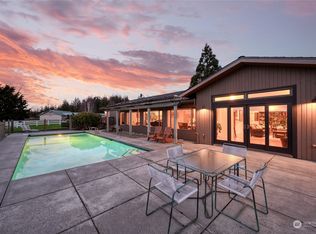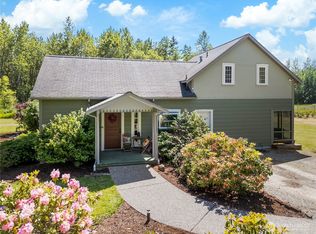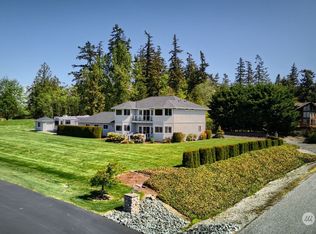Sold
Listed by:
Halsey Hopke,
NextHome 365 Realty
Bought with: Real Broker LLC
$710,000
13640 Bayview Road, Mount Vernon, WA 98273
3beds
1,594sqft
Manufactured On Land
Built in 2000
1.61 Acres Lot
$719,700 Zestimate®
$445/sqft
$2,563 Estimated rent
Home value
$719,700
$641,000 - $813,000
$2,563/mo
Zestimate® history
Loading...
Owner options
Explore your selling options
What's special
Peace & tranquility never felt so homey! Welcome HOME to this beautiful house & property w/ room for all located in sought after Bayview area! Take in your surroundings on the LARGE porch. Enjoy your dream shop w/ a bonus rec space attached w/ its own separate entrance for maximum privacy for all! Great for possible additional income opportunities if finished into a mother-in-law apartment! This home also comes w/ RV parking, lots of outdoor storage buildings, chicken coop, a pond, tons of garden space, a fenced in area for your furry friends & so much more! Inside enjoy the cozy home w/ a large kitchen, spacious primary bedroom/bathroom, & open living room w/ high vaulted ceilings. This house has it all! We can't wait to welcome you HOME!
Zillow last checked: 8 hours ago
Listing updated: August 22, 2025 at 04:01am
Listed by:
Halsey Hopke,
NextHome 365 Realty
Bought with:
Joe Kautz, 138381
Real Broker LLC
Source: NWMLS,MLS#: 2379343
Facts & features
Interior
Bedrooms & bathrooms
- Bedrooms: 3
- Bathrooms: 3
- Full bathrooms: 1
- 3/4 bathrooms: 2
- Main level bathrooms: 2
- Main level bedrooms: 3
Primary bedroom
- Level: Main
Bedroom
- Level: Main
Bedroom
- Level: Main
Bathroom full
- Level: Main
Bathroom three quarter
- Level: Main
Bathroom three quarter
- Level: Garage
Dining room
- Level: Main
Kitchen without eating space
- Level: Main
Living room
- Level: Main
Rec room
- Level: Garage
Utility room
- Level: Main
Heating
- Fireplace, Forced Air, Electric, Propane
Cooling
- None
Appliances
- Included: Dishwasher(s), Dryer(s), Microwave(s), Refrigerator(s), Stove(s)/Range(s), Washer(s), Water Heater: Electric
Features
- Bath Off Primary, Ceiling Fan(s), Dining Room
- Flooring: Hardwood, Laminate
- Windows: Double Pane/Storm Window
- Basement: None
- Number of fireplaces: 2
- Fireplace features: Gas, Pellet Stove, Main Level: 2, Fireplace
Interior area
- Total structure area: 1,594
- Total interior livable area: 1,594 sqft
Property
Parking
- Total spaces: 2
- Parking features: Detached Garage, RV Parking
- Garage spaces: 2
Features
- Levels: One
- Stories: 1
- Patio & porch: Bath Off Primary, Ceiling Fan(s), Double Pane/Storm Window, Dining Room, Fireplace, Vaulted Ceiling(s), Water Heater, Wired for Generator
- Has spa: Yes
- Has view: Yes
- View description: Bay, Mountain(s), Partial, Territorial
- Has water view: Yes
- Water view: Bay
Lot
- Size: 1.61 Acres
- Features: Paved, Deck, High Speed Internet, Hot Tub/Spa, Outbuildings, Patio, Propane, RV Parking, Shop
- Topography: Level
- Residential vegetation: Brush, Fruit Trees, Garden Space
Details
- Parcel number: P21110
- Zoning description: Jurisdiction: County
- Special conditions: Standard
- Other equipment: Leased Equipment: Propane Tank, Wired for Generator
Construction
Type & style
- Home type: MobileManufactured
- Property subtype: Manufactured On Land
Materials
- Wood Products
- Roof: Composition
Condition
- Good
- Year built: 2000
- Major remodel year: 2010
Utilities & green energy
- Electric: Company: PSE
- Sewer: Septic Tank, Company: Septic
- Water: Individual Well, Company: Well
- Utilities for property: Astound/Wave
Community & neighborhood
Location
- Region: Mount Vernon
- Subdivision: Mount Vernon
Other
Other facts
- Body type: Double Wide
- Listing terms: Cash Out,Conventional,FHA,VA Loan
- Cumulative days on market: 31 days
Price history
| Date | Event | Price |
|---|---|---|
| 7/22/2025 | Sold | $710,000$445/sqft |
Source: | ||
| 6/22/2025 | Pending sale | $710,000$445/sqft |
Source: | ||
| 6/11/2025 | Listed for sale | $710,000$445/sqft |
Source: | ||
| 6/10/2025 | Contingent | $710,000$445/sqft |
Source: | ||
| 5/22/2025 | Listed for sale | $710,000+14%$445/sqft |
Source: | ||
Public tax history
| Year | Property taxes | Tax assessment |
|---|---|---|
| 2024 | $4,911 +12.3% | $622,300 +12.1% |
| 2023 | $4,375 -3.9% | $555,100 +0.9% |
| 2022 | $4,552 | $550,200 +50.6% |
Find assessor info on the county website
Neighborhood: 98273
Nearby schools
GreatSchools rating
- 5/10Bay View Elementary SchoolGrades: K-8Distance: 2 mi
- 5/10Burlington Edison High SchoolGrades: 9-12Distance: 5.3 mi
- 4/10West View Elementary SchoolGrades: K-6Distance: 5.1 mi



