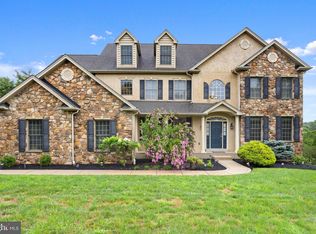Exceptionally Exquisite 8-year-young 4-Bedroom, 4.5 Bath Colonial backing to community preserved open space with a Finished Walk-out Lower Level and Exciting Upgrades thru-out, built by NV Homes and conveniently located within Worcester's highly desirable neighborhood of The Stables. The Fabulous Upgrades thru-out this meticulous showcase home include 9' ceilings, custom millwork, hardwood floors on both floors and a beautifully open floor plan. A new paver walkway surrounded by lush landscaping leads to the covered front entrance. The stunning 2-story Entrance Foyer features a split staircase with hardwood treads and balcony and is open to the Living and Dining Rooms. An outstanding gourmet Kitchen features granite counters on the island and perimeter, stainless appliances including a 5-burner gas stove, self-cleaning oven, microwave, dishwasher and armoire-style refrigerator. A granite peninsula with seating for 5 is open to the Breakfast Room with vaulted ceiling and walls of windows, and both rooms are open to the amazing 2-story Family Room with gas fireplace. A 1st floor Office features French doors, and the spacious Mud Room includes a coat storage cabinet with bench. The 2nd Floor offers an incredible Master Suite including the Bedroom with hardwood floor, 2 walk-in closets and an unbelievably spacious Master Bath with radiant heated floor, multiple closets including one for the included washer and dryer, one for a utility sink plus linen closets, and 2 separate vanities with granite counters, plus a soaking tub & spacious, tiled stall shower. The 2nd floor also includes 3 more beautifully appointed bedrooms and 2 Full Baths (one en-suite). Fun and Games can begin in the spectacular Lower Level with super-sized Recreation Room with full bar w/granite counter, sink and mini-fridge, plus separate Media Room and a Full Bath, and a French door provides access to the rear grounds. A French door from the Breakfast Room provides access to a maintenance free Deck. Other special features include a security system, 10 ceiling fans, 39 dimmer switches, 2 zones of HVAC, a water softener and exterior sprinklers. 20 minutes to King of Prussia; 10 minutes to the new Blue Bell shopping center and minutes from the town of Skippack. Easy access to major routes. Highly rated Methacton School District. Assoc fee includes common area maintenance and emptying of septic system every 2 years. 1 Year Home Warranty included. 2018-05-19
This property is off market, which means it's not currently listed for sale or rent on Zillow. This may be different from what's available on other websites or public sources.
