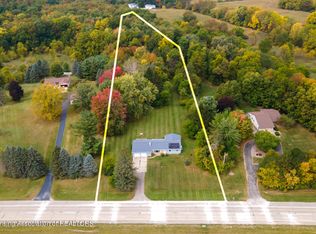Sold
$290,000
1364 S Michigan Rd, Eaton Rapids, MI 48827
3beds
1,673sqft
Single Family Residence
Built in 1969
4 Acres Lot
$305,900 Zestimate®
$173/sqft
$1,948 Estimated rent
Home value
$305,900
$248,000 - $376,000
$1,948/mo
Zestimate® history
Loading...
Owner options
Explore your selling options
What's special
This charming 3-bedroom ranch offers the perfect blend of comfort and convenience. Nestled on a tranquil 4-acre parcel, this home provides a peaceful retreat away from the hustle and bustle. The main level features a cozy living room, a spacious kitchen, and a dining area. Upstairs, you'll find three bedrooms, ideal for families or guests. The partially finished basement offers a family room, making it a great space for entertaining. A full bathroom and laundry area are also located in the basement, along with plenty of storage space. Step outside to the 24x12 enclosed back porch, perfect for enjoying the outdoors. With a new AC unit and Generac generator, this home is equipped for year-round comfort. The 50x28 ft pole barn provides ample spac for your hobbies or storage needs. Experience the serenity of country living in this beautiful home. Call for your private showing today! A licensed agent must be present during showing.
Zillow last checked: 8 hours ago
Listing updated: October 28, 2024 at 02:57pm
Listed by:
NEAL W SANFORD 517-202-7230,
Preview Properties PC
Bought with:
Paul D Aldrich, 6501453675
RE/MAX of Grand Rapids (Stndl)
Brooke A Sines, 6502410490
Source: MichRIC,MLS#: 24045273
Facts & features
Interior
Bedrooms & bathrooms
- Bedrooms: 3
- Bathrooms: 3
- Full bathrooms: 2
- 1/2 bathrooms: 1
- Main level bedrooms: 3
Primary bedroom
- Level: Main
- Area: 308
- Dimensions: 22.00 x 14.00
Bedroom 2
- Level: Main
- Area: 110
- Dimensions: 11.00 x 10.00
Bedroom 3
- Level: Main
- Area: 99
- Dimensions: 11.00 x 9.00
Dining area
- Level: Main
- Area: 135
- Dimensions: 15.00 x 9.00
Family room
- Level: Basement
- Area: 258.96
- Dimensions: 16.60 x 15.60
Kitchen
- Level: Main
- Area: 103.2
- Dimensions: 12.00 x 8.60
Living room
- Level: Main
- Area: 235.5
- Dimensions: 15.70 x 15.00
Heating
- Forced Air
Cooling
- Central Air
Appliances
- Included: Dishwasher, Dryer, Range, Refrigerator, Washer
- Laundry: In Basement, Sink
Features
- Eat-in Kitchen
- Flooring: Carpet, Wood
- Basement: Full
- Number of fireplaces: 2
- Fireplace features: Family Room, Living Room, Wood Burning
Interior area
- Total structure area: 1,414
- Total interior livable area: 1,673 sqft
- Finished area below ground: 259
Property
Parking
- Total spaces: 1
- Parking features: Garage Faces Front, Garage Door Opener, Attached
- Garage spaces: 1
Features
- Stories: 1
Lot
- Size: 4 Acres
- Dimensions: 232 x 748 x 217 x 654
Details
- Parcel number: 12002320006500
Construction
Type & style
- Home type: SingleFamily
- Architectural style: Ranch
- Property subtype: Single Family Residence
Materials
- Stone, Vinyl Siding
- Roof: Shingle
Condition
- New construction: No
- Year built: 1969
Details
- Warranty included: Yes
Utilities & green energy
- Sewer: Septic Tank
- Water: Well
- Utilities for property: Phone Available, Natural Gas Connected
Community & neighborhood
Location
- Region: Eaton Rapids
Other
Other facts
- Listing terms: Cash,Conventional
- Road surface type: Paved
Price history
| Date | Event | Price |
|---|---|---|
| 10/25/2024 | Sold | $290,000-1.7%$173/sqft |
Source: | ||
| 10/21/2024 | Pending sale | $295,000$176/sqft |
Source: | ||
| 9/27/2024 | Contingent | $295,000$176/sqft |
Source: | ||
| 9/23/2024 | Price change | $295,000-3.3%$176/sqft |
Source: | ||
| 8/30/2024 | Listed for sale | $305,000+38.6%$182/sqft |
Source: | ||
Public tax history
| Year | Property taxes | Tax assessment |
|---|---|---|
| 2024 | -- | $116,900 +26.4% |
| 2021 | $2,120 +1.4% | $92,500 +5.1% |
| 2020 | $2,091 | $88,000 +10.7% |
Find assessor info on the county website
Neighborhood: 48827
Nearby schools
GreatSchools rating
- 5/10Greyhound Intermediate SchoolGrades: 3-5Distance: 3 mi
- 5/10Eaton Rapids Middle SchoolGrades: 6-8Distance: 3.1 mi
- 8/10Eaton Rapids Senior High SchoolGrades: 9-12Distance: 2.9 mi

Get pre-qualified for a loan
At Zillow Home Loans, we can pre-qualify you in as little as 5 minutes with no impact to your credit score.An equal housing lender. NMLS #10287.
