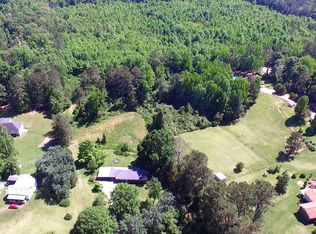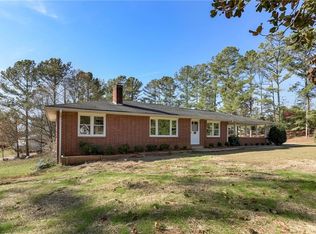Closed
$450,000
1364 Ridge Rd, Dallas, GA 30157
6beds
4,248sqft
Single Family Residence
Built in 2008
1.57 Acres Lot
$459,300 Zestimate®
$106/sqft
$3,001 Estimated rent
Home value
$459,300
$409,000 - $514,000
$3,001/mo
Zestimate® history
Loading...
Owner options
Explore your selling options
What's special
Custom built home on a secluded 1.57 acres tucked away off Ridge Road. A true stepless ranch on a full finished basement, this home accommodates everyone. High ceilings and tons of natural light greet you in the foyer with a separate dining room to your right. Continue into the large family room with a stone fireplace, perfect for big family gatherings. The kitchen features granite countertops, stainless appliances, farm sink, plenty of cabinet space, breakfast nook, office space, and pantry. Beautiful hardwoods throughout the main level. Oversized primary bedroom has a jacuzzi tub, his and her closets, and double vanity. A half bathroom and laundry room lead out to the garage. Two additional secondary bedrooms share a tiled bathroom on the other side of the home. The finished terrace level has LVP flooring, 3 more bedrooms, a full bathroom, living /dining space and a game room . Step out to the flat, cleared backyard with a huge above ground pool for all of your summer parties. If you're looking for lots of square footage with plenty of privacy, this is the one!
Zillow last checked: 8 hours ago
Listing updated: September 23, 2024 at 07:44am
Listed by:
Cheves Goble 770-235-1684,
Keller Williams Realty,
Maggie Grosse 770-402-2480,
Keller Williams Realty
Bought with:
Maggie Grosse, 378788
Keller Williams Realty
Source: GAMLS,MLS#: 10348198
Facts & features
Interior
Bedrooms & bathrooms
- Bedrooms: 6
- Bathrooms: 4
- Full bathrooms: 3
- 1/2 bathrooms: 1
- Main level bathrooms: 2
- Main level bedrooms: 3
Kitchen
- Features: Breakfast Area, Walk-in Pantry
Heating
- Heat Pump, Zoned
Cooling
- Ceiling Fan(s), Central Air, Heat Pump, Zoned
Appliances
- Included: Dishwasher, Dryer, Electric Water Heater, Microwave, Refrigerator, Washer
- Laundry: In Hall
Features
- Double Vanity, High Ceilings, In-Law Floorplan, Master On Main Level, Rear Stairs, Tray Ceiling(s), Walk-In Closet(s)
- Flooring: Hardwood, Sustainable, Tile
- Windows: Double Pane Windows
- Basement: Bath Finished,Daylight,Exterior Entry,Finished,Full,Interior Entry
- Number of fireplaces: 1
- Fireplace features: Family Room, Gas Log, Gas Starter
- Common walls with other units/homes: No Common Walls
Interior area
- Total structure area: 4,248
- Total interior livable area: 4,248 sqft
- Finished area above ground: 2,124
- Finished area below ground: 2,124
Property
Parking
- Parking features: Attached, Garage, Kitchen Level
- Has attached garage: Yes
Features
- Levels: Two
- Stories: 2
- Patio & porch: Deck, Patio
- Exterior features: Balcony, Garden
- Has private pool: Yes
- Pool features: Above Ground
- Body of water: None
Lot
- Size: 1.57 Acres
- Features: Level, Private
Details
- Additional structures: Shed(s)
- Parcel number: 80745
- On leased land: Yes
Construction
Type & style
- Home type: SingleFamily
- Architectural style: Craftsman,Ranch
- Property subtype: Single Family Residence
Materials
- Concrete
- Roof: Composition
Condition
- New Construction
- New construction: Yes
- Year built: 2008
Utilities & green energy
- Electric: 220 Volts
- Sewer: Septic Tank
- Water: Public
- Utilities for property: Cable Available, Electricity Available, High Speed Internet, Water Available
Community & neighborhood
Security
- Security features: Smoke Detector(s)
Community
- Community features: None
Location
- Region: Dallas
- Subdivision: None
HOA & financial
HOA
- Has HOA: No
- Services included: None
Other
Other facts
- Listing agreement: Exclusive Right To Sell
- Listing terms: Cash,Conventional,FHA,VA Loan
Price history
| Date | Event | Price |
|---|---|---|
| 9/20/2024 | Sold | $450,000$106/sqft |
Source: | ||
| 8/20/2024 | Pending sale | $450,000$106/sqft |
Source: | ||
| 8/12/2024 | Contingent | $450,000$106/sqft |
Source: | ||
| 8/2/2024 | Listed for sale | $450,000+159.4%$106/sqft |
Source: | ||
| 8/26/2016 | Sold | $173,500+104.1%$41/sqft |
Source: | ||
Public tax history
| Year | Property taxes | Tax assessment |
|---|---|---|
| 2025 | $4,219 +2.1% | $176,200 +8.3% |
| 2024 | $4,133 +1.3% | $162,760 +4% |
| 2023 | $4,078 +1.3% | $156,440 +12.9% |
Find assessor info on the county website
Neighborhood: 30157
Nearby schools
GreatSchools rating
- 5/10Nebo Elementary SchoolGrades: PK-5Distance: 3 mi
- 5/10Carl Scoggins Sr. Middle SchoolGrades: 6-8Distance: 5.5 mi
- 5/10South Paulding High SchoolGrades: 9-12Distance: 2.3 mi
Schools provided by the listing agent
- Elementary: New Georgia
- Middle: Scoggins
- High: South Paulding
Source: GAMLS. This data may not be complete. We recommend contacting the local school district to confirm school assignments for this home.
Get a cash offer in 3 minutes
Find out how much your home could sell for in as little as 3 minutes with a no-obligation cash offer.
Estimated market value$459,300
Get a cash offer in 3 minutes
Find out how much your home could sell for in as little as 3 minutes with a no-obligation cash offer.
Estimated market value
$459,300

