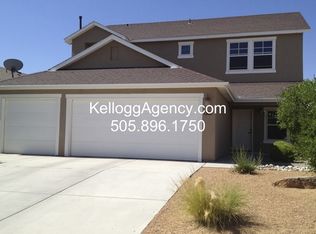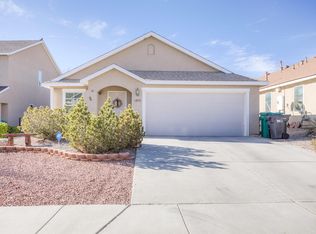Beautiful move in ready deceiving from the street but this is a RARE Artistic floor plan that has a basement style lower level. ALL NEW CARPET AND PAINT. Down stairs you will find 2 bedrooms, a full bath, laundry area, and a living area. Main Level Boasts high ceilings with a great fireplace, Kitchen dining and main living area. Up stairs has the very spacious over sized master suite, Full bath, and additional over sized bedroom. This home has a fully landscaped backyard and front yard. This home also has Solar on top of being an energy efficient build. Come see this home today you wont regret it.
This property is off market, which means it's not currently listed for sale or rent on Zillow. This may be different from what's available on other websites or public sources.

