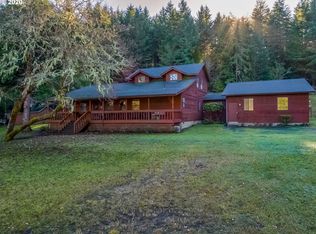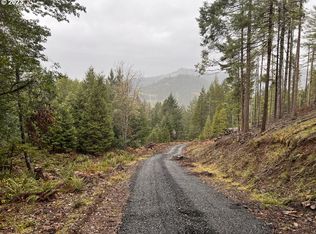Sold
$539,000
1364 Pine Ridge Dr, Glide, OR 97443
2beds
2,576sqft
Residential, Single Family Residence
Built in 1995
7.43 Acres Lot
$551,800 Zestimate®
$209/sqft
$1,834 Estimated rent
Home value
$551,800
$497,000 - $612,000
$1,834/mo
Zestimate® history
Loading...
Owner options
Explore your selling options
What's special
First time on the market for this quality log home. If you love nature and privacy in a beautiful setting, then this could be your Oregon dream. Circular driveway & lots of parking. Living area consists of vaulted ceilings and soaring windows looking out into lush forest. Beutiful wood acacia flooring throughout the main level. This house is great for hosting guests on the brand-new deck! The kitchen has granite countertops and hickory cabinets, pantry, & eating bar. Master suite includes lrg. walk - in closet plus French doors out to the deck. The lower level is 1288 sqft. includes washer & dryer hookups & an additional bedroom and bathroom. Could be used for guest quarters. Plus 2 large rooms currently used for exercise or storage areas (could be two more bedrooms). Take a stroll across the small bridge and enjoy the creek. Huge 40X60 dethatched Shop with 110 electrical & 2 horse stalls. Large, fenced garden area to grow all your fruits & vegetables . Also includes water access/ownership to Little River beach and to a large fishing pond. All on 7.41 acres.
Zillow last checked: 8 hours ago
Listing updated: June 28, 2024 at 01:09am
Listed by:
Veronica Gillespie 541-580-0246,
eXp Realty, LLC,
Tom Gillespie 541-580-0190,
eXp Realty, LLC
Bought with:
Thea Bauer, 201232790
Knipe Realty ERA Powered
Source: RMLS (OR),MLS#: 24291552
Facts & features
Interior
Bedrooms & bathrooms
- Bedrooms: 2
- Bathrooms: 2
- Full bathrooms: 2
- Main level bathrooms: 1
Primary bedroom
- Features: Bathroom, Ceiling Fan, Deck, French Doors, Walkin Closet, Wallto Wall Carpet
- Level: Main
- Area: 192
- Dimensions: 16 x 12
Bedroom 2
- Features: Daylight
- Level: Lower
Dining room
- Level: Main
Kitchen
- Features: Deck, Eat Bar, Pantry, Free Standing Range, Free Standing Refrigerator
- Level: Main
Living room
- Features: Ceiling Fan, Deck, Vaulted Ceiling, Wood Stove
- Level: Main
Heating
- Wood Stove
Appliances
- Included: Free-Standing Range, Free-Standing Refrigerator, Washer/Dryer, Electric Water Heater
- Laundry: Laundry Room
Features
- Ceiling Fan(s), Granite, Soaking Tub, Vaulted Ceiling(s), Eat Bar, Pantry, Bathroom, Walk-In Closet(s), Loft, Storage
- Flooring: Engineered Hardwood, Wall to Wall Carpet, Concrete
- Doors: French Doors
- Windows: Double Pane Windows, Wood Frames, Daylight
- Basement: Daylight,Partially Finished,Storage Space
- Number of fireplaces: 1
- Fireplace features: Stove, Wood Burning Stove
Interior area
- Total structure area: 2,576
- Total interior livable area: 2,576 sqft
Property
Parking
- Total spaces: 1
- Parking features: Driveway, RV Access/Parking, RV Boat Storage, Detached, Oversized
- Garage spaces: 1
- Has uncovered spaces: Yes
Accessibility
- Accessibility features: Main Floor Bedroom Bath, Walkin Shower, Accessibility
Features
- Stories: 2
- Patio & porch: Deck, Porch
- Exterior features: Garden, Yard
- Has view: Yes
- View description: Mountain(s), Trees/Woods
- Waterfront features: Creek, Beach Access (Deeded)
Lot
- Size: 7.43 Acres
- Features: Level, Private, Sloped, Trees, Wooded, Acres 5 to 7
Details
- Additional structures: Outbuilding, RVParking, RVBoatStorage, Workshopnull, Storage
- Additional parcels included: R66943
- Parcel number: R66936
- Zoning: R5
Construction
Type & style
- Home type: SingleFamily
- Architectural style: Log
- Property subtype: Residential, Single Family Residence
Materials
- Metal Siding, Wood Frame, Log
- Foundation: Block
- Roof: Composition
Condition
- Resale
- New construction: No
- Year built: 1995
Utilities & green energy
- Sewer: Standard Septic
- Water: Well
- Utilities for property: Satellite Internet Service
Community & neighborhood
Community
- Community features: Little River Access & Fishin Pond Access
Location
- Region: Glide
Other
Other facts
- Listing terms: Cash,FHA,Trade,USDA Loan,VA Loan
- Road surface type: Gravel
Price history
| Date | Event | Price |
|---|---|---|
| 6/27/2024 | Sold | $539,000+2.7%$209/sqft |
Source: | ||
| 5/2/2024 | Pending sale | $525,000$204/sqft |
Source: | ||
| 4/26/2024 | Listed for sale | $525,000+856.3%$204/sqft |
Source: | ||
| 10/1/1992 | Sold | $54,900$21/sqft |
Source: Agent Provided Report a problem | ||
Public tax history
| Year | Property taxes | Tax assessment |
|---|---|---|
| 2024 | $2,990 +24.6% | $273,358 +25.9% |
| 2023 | $2,400 +5.2% | $217,158 +3% |
| 2022 | $2,282 +0.7% | $210,835 +3% |
Find assessor info on the county website
Neighborhood: 97443
Nearby schools
GreatSchools rating
- 3/10Glide Elementary SchoolGrades: K-6Distance: 3.3 mi
- 4/10Glide Middle SchoolGrades: 7-8Distance: 3.1 mi
- 7/10Glide High SchoolGrades: 9-12Distance: 3.1 mi
Schools provided by the listing agent
- Elementary: Glide
- Middle: Glide
- High: Glide
Source: RMLS (OR). This data may not be complete. We recommend contacting the local school district to confirm school assignments for this home.
Get pre-qualified for a loan
At Zillow Home Loans, we can pre-qualify you in as little as 5 minutes with no impact to your credit score.An equal housing lender. NMLS #10287.

