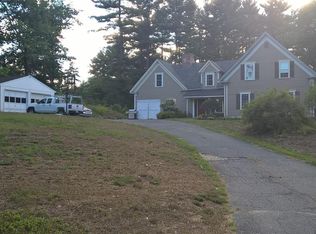Lower Price and Fresh, Clean Kitchen Cabinets make this a must-see. Set Back from The Road, You Will Love Coming Home to This Five Bedroom Cape That Is Sitting On Two Acres. Enclosed Porch with Hot Tub, Spacious Eat-In Kitchen with Tile Flooring. Dining Room and Three Spacious Bedrooms with Wood Floors and a Full Bath on the Main Level. Second Level Boasts Two Large Bedrooms with Large Closets, Hardwood Flooring, A Full Bath with a stand-Alone Shower and Jetted Tub and then extra-large walk in storage closet. In the Finished Basement is the living room with Wood Stove, a Game Room with Pool Table (pool table and living room sectional can stay) and a workshop area! You Have Nothing To Do But Move In. Two Car Garage. The Backyard Is A Wonderful Space to Enjoy With Family And Friends and you can canoe or kayak right off your property!!
This property is off market, which means it's not currently listed for sale or rent on Zillow. This may be different from what's available on other websites or public sources.

