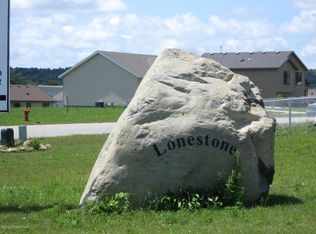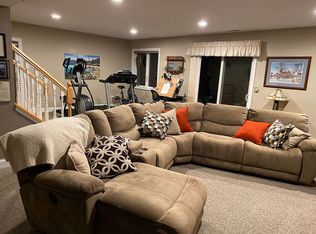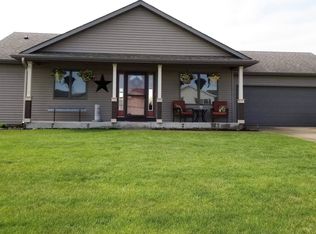Closed
$331,000
1364 Lone Stone Ct SE, Chatfield, MN 55923
3beds
2,016sqft
Single Family Residence
Built in 2006
0.53 Acres Lot
$327,400 Zestimate®
$164/sqft
$2,021 Estimated rent
Home value
$327,400
Estimated sales range
Not available
$2,021/mo
Zestimate® history
Loading...
Owner options
Explore your selling options
What's special
Discover this well-built 2006 walkout ranch situated on an oversized city lot in a peaceful country setting. Enjoying privacy from the deck overlooking the fenced yard with no backyard neighbors is perfect for outdoor living and entertaining. Inside the home you will find 3 bedrooms, 2 full baths, finished lower level, an open layout with refinished hardwood floors, fresh paint throughout, quality windows, and classic paneled doors. The kitchen shines with all-new stainless-steel appliances, large pantry and a center island, making it a chef’s delight. With its inviting design and serene surroundings, this home is truly move-in ready. Schedule your showing today!
Zillow last checked: 8 hours ago
Listing updated: July 01, 2025 at 06:15am
Listed by:
Tim Danielson 507-259-9110,
Elcor Realty of Rochester Inc.,
Jennifer Danielson 507-273-1875
Bought with:
Allie Benish
Edina Realty, Inc.
Source: NorthstarMLS as distributed by MLS GRID,MLS#: 6724758
Facts & features
Interior
Bedrooms & bathrooms
- Bedrooms: 3
- Bathrooms: 2
- Full bathrooms: 2
Bedroom 1
- Level: Main
- Area: 156 Square Feet
- Dimensions: 12x13
Bedroom 2
- Level: Main
- Area: 100 Square Feet
- Dimensions: 10x10
Bedroom 3
- Level: Lower
- Area: 110 Square Feet
- Dimensions: 10x11
Dining room
- Level: Main
- Area: 80 Square Feet
- Dimensions: 8x10
Family room
- Level: Lower
- Area: 442 Square Feet
- Dimensions: 17x26
Kitchen
- Level: Main
- Area: 100 Square Feet
- Dimensions: 10x10
Laundry
- Level: Lower
Living room
- Level: Main
- Area: 238 Square Feet
- Dimensions: 14x17
Heating
- Forced Air
Cooling
- Central Air
Appliances
- Included: Dishwasher, Dryer, Gas Water Heater, Microwave, Range, Refrigerator, Stainless Steel Appliance(s), Washer, Water Softener Rented
Features
- Basement: Block,Daylight,Drain Tiled,Egress Window(s),Finished,Full,Sump Pump,Walk-Out Access
- Has fireplace: No
Interior area
- Total structure area: 2,016
- Total interior livable area: 2,016 sqft
- Finished area above ground: 1,008
- Finished area below ground: 751
Property
Parking
- Total spaces: 2
- Parking features: Attached, Concrete, Floor Drain, Garage Door Opener, Insulated Garage
- Attached garage spaces: 2
- Has uncovered spaces: Yes
- Details: Garage Dimensions (24x24)
Accessibility
- Accessibility features: None
Features
- Levels: One
- Stories: 1
- Patio & porch: Deck, Front Porch, Patio
- Fencing: Chain Link,Partial
Lot
- Size: 0.53 Acres
- Dimensions: 77 x 299
Details
- Foundation area: 1008
- Parcel number: 260568000
- Zoning description: Residential-Single Family
Construction
Type & style
- Home type: SingleFamily
- Property subtype: Single Family Residence
Materials
- Brick/Stone, Steel Siding, Block, Frame
- Roof: Asphalt
Condition
- Age of Property: 19
- New construction: No
- Year built: 2006
Utilities & green energy
- Electric: Circuit Breakers, 200+ Amp Service, Power Company: People’s Energy Cooperative
- Gas: Natural Gas
- Sewer: City Sewer/Connected
- Water: City Water/Connected
Community & neighborhood
Location
- Region: Chatfield
- Subdivision: Lone Stone Sub
HOA & financial
HOA
- Has HOA: No
Other
Other facts
- Road surface type: Paved
Price history
| Date | Event | Price |
|---|---|---|
| 6/30/2025 | Sold | $331,000-2.6%$164/sqft |
Source: | ||
| 6/6/2025 | Pending sale | $340,000$169/sqft |
Source: | ||
| 5/21/2025 | Listed for sale | $340,000+70.9%$169/sqft |
Source: | ||
| 12/9/2016 | Sold | $199,000-0.5%$99/sqft |
Source: | ||
| 10/31/2016 | Pending sale | $199,900$99/sqft |
Source: Weiss Realty #4075372 | ||
Public tax history
| Year | Property taxes | Tax assessment |
|---|---|---|
| 2024 | $4,359 -8% | $301,700 +5.9% |
| 2023 | $4,736 -14.4% | $285,000 -2.3% |
| 2022 | $5,534 +28.1% | $291,800 +18.4% |
Find assessor info on the county website
Neighborhood: 55923
Nearby schools
GreatSchools rating
- 7/10Chatfield Elementary SchoolGrades: PK-6Distance: 1.1 mi
- 8/10Chatfield SecondaryGrades: 7-12Distance: 2.1 mi

Get pre-qualified for a loan
At Zillow Home Loans, we can pre-qualify you in as little as 5 minutes with no impact to your credit score.An equal housing lender. NMLS #10287.
Sell for more on Zillow
Get a free Zillow Showcase℠ listing and you could sell for .
$327,400
2% more+ $6,548
With Zillow Showcase(estimated)
$333,948

