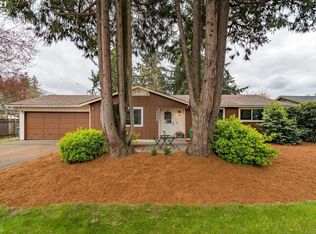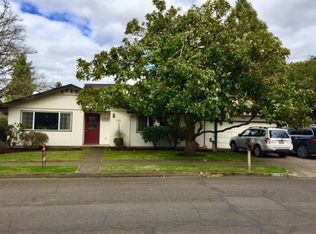Sold
Zestimate®
$595,000
1364 Goodpasture Island Rd, Eugene, OR 97401
5beds
2,252sqft
Residential, Single Family Residence
Built in 1969
9,147.6 Square Feet Lot
$595,000 Zestimate®
$264/sqft
$3,083 Estimated rent
Home value
$595,000
$547,000 - $649,000
$3,083/mo
Zestimate® history
Loading...
Owner options
Explore your selling options
What's special
Welcome to your dream home in one of Eugene’s most sought-after neighborhoods, where convenience meets natural beauty. This charming property offers easy access to highways while being surrounded by peaceful scenery of Oregon’s trees, creating a tranquil retreat just minutes from the city’s best amenities. Inside is an elegant kitchen featuring quartz countertops and stylish tile flooring. The home’s layout provides excellent flow and functionality, with multiple bedrooms perfect for guests, home offices, or creative spaces, complemented by fresh interior paint throughout. Outside you have your own private oasis—a grand backyard designed for entertaining, complete with a covered deck, versatile concrete area, sizable shed and an expansive lawn ideal for gatherings or quiet relaxation. Don’t miss your chance to experience the unique charm and comfort this property offers; take the drive and see for yourself what makes this home truly special. 3-D virtual tour is also available.
Zillow last checked: 8 hours ago
Listing updated: September 12, 2025 at 12:13am
Listed by:
Shawn Jon Young simon@urepro.com,
United Real Estate Properties
Bought with:
Bill Durling, 201216127
Keller Williams Realty Eugene and Springfield
Source: RMLS (OR),MLS#: 416002950
Facts & features
Interior
Bedrooms & bathrooms
- Bedrooms: 5
- Bathrooms: 3
- Full bathrooms: 2
- Partial bathrooms: 1
- Main level bathrooms: 2
Primary bedroom
- Features: Bathtub With Shower, Marble, Walkin Closet, Walkin Shower, Wallto Wall Carpet
- Level: Main
- Area: 204
- Dimensions: 12 x 17
Bedroom 2
- Features: Wallto Wall Carpet
- Level: Main
- Area: 180
- Dimensions: 15 x 12
Bedroom 3
- Features: Wallto Wall Carpet
- Level: Main
- Area: 132
- Dimensions: 11 x 12
Bedroom 4
- Features: Loft, Wallto Wall Carpet
- Level: Upper
- Area: 156
- Dimensions: 12 x 13
Bedroom 5
- Features: Builtin Features, Wallto Wall Carpet
- Level: Main
- Area: 110
- Dimensions: 10 x 11
Dining room
- Features: Exterior Entry, Tile Floor
- Level: Main
- Area: 108
- Dimensions: 12 x 9
Kitchen
- Features: Disposal, Microwave, Builtin Oven, Quartz, Tile Floor
- Level: Main
- Area: 126
- Width: 9
Living room
- Level: Main
- Area: 285
- Dimensions: 19 x 15
Heating
- Heat Pump
Cooling
- Heat Pump
Appliances
- Included: Built-In Range, Disposal, Microwave, Stainless Steel Appliance(s), Built In Oven, Electric Water Heater
- Laundry: Laundry Room
Features
- Loft, Built-in Features, Quartz, Bathtub With Shower, Marble, Walk-In Closet(s), Walkin Shower
- Flooring: Vinyl, Wall to Wall Carpet, Tile
- Windows: Vinyl Frames
- Basement: Crawl Space
Interior area
- Total structure area: 2,252
- Total interior livable area: 2,252 sqft
Property
Parking
- Total spaces: 2
- Parking features: Driveway, RV Access/Parking, Attached
- Attached garage spaces: 2
- Has uncovered spaces: Yes
Accessibility
- Accessibility features: Main Floor Bedroom Bath, Walkin Shower, Accessibility
Features
- Levels: Two
- Stories: 2
- Patio & porch: Covered Deck, Covered Patio
- Exterior features: Garden, Raised Beds, Yard, Exterior Entry
- Fencing: Cross Fenced,Fenced
- Has view: Yes
- View description: Trees/Woods
Lot
- Size: 9,147 sqft
- Features: Level, Sprinkler, SqFt 7000 to 9999
Details
- Additional structures: Outbuilding, RVParking
- Parcel number: 0164572
- Zoning: R-1
Construction
Type & style
- Home type: SingleFamily
- Architectural style: Custom Style
- Property subtype: Residential, Single Family Residence
Materials
- Lap Siding, T111 Siding
- Foundation: Slab
- Roof: Composition
Condition
- Resale
- New construction: No
- Year built: 1969
Utilities & green energy
- Gas: Gas
- Sewer: Public Sewer
- Water: Public
- Utilities for property: Cable Connected
Community & neighborhood
Security
- Security features: Unknown, Fire Sprinkler System
Location
- Region: Eugene
Other
Other facts
- Listing terms: Cash,Conventional,FHA,USDA Loan,VA Loan
- Road surface type: Paved
Price history
| Date | Event | Price |
|---|---|---|
| 9/11/2025 | Sold | $595,000$264/sqft |
Source: | ||
| 8/11/2025 | Pending sale | $595,000$264/sqft |
Source: | ||
| 6/30/2025 | Price change | $595,000-6.3%$264/sqft |
Source: | ||
| 6/3/2025 | Listed for sale | $635,000+81.5%$282/sqft |
Source: | ||
| 4/6/2017 | Sold | $349,900+9.7%$155/sqft |
Source: | ||
Public tax history
| Year | Property taxes | Tax assessment |
|---|---|---|
| 2025 | $6,572 +1.3% | $337,314 +3% |
| 2024 | $6,490 +2.6% | $327,490 +3% |
| 2023 | $6,325 +4% | $317,952 +3% |
Find assessor info on the county website
Neighborhood: Cal Young
Nearby schools
GreatSchools rating
- 5/10Willagillespie Elementary SchoolGrades: K-5Distance: 0.9 mi
- 5/10Cal Young Middle SchoolGrades: 6-8Distance: 0.8 mi
- 6/10Sheldon High SchoolGrades: 9-12Distance: 0.9 mi
Schools provided by the listing agent
- Elementary: Gilham
- Middle: Cal Young
- High: Sheldon
Source: RMLS (OR). This data may not be complete. We recommend contacting the local school district to confirm school assignments for this home.

Get pre-qualified for a loan
At Zillow Home Loans, we can pre-qualify you in as little as 5 minutes with no impact to your credit score.An equal housing lender. NMLS #10287.
Sell for more on Zillow
Get a free Zillow Showcase℠ listing and you could sell for .
$595,000
2% more+ $11,900
With Zillow Showcase(estimated)
$606,900
