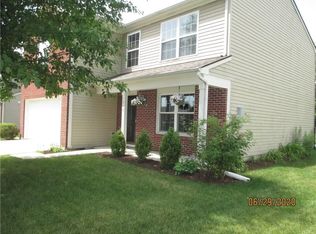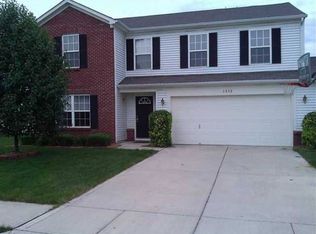Sold
$325,000
1364 Fall Ridge Dr, Brownsburg, IN 46112
4beds
2,124sqft
Residential, Single Family Residence
Built in 2004
9,583.2 Square Feet Lot
$-- Zestimate®
$153/sqft
$2,251 Estimated rent
Home value
Not available
Estimated sales range
Not available
$2,251/mo
Zestimate® history
Loading...
Owner options
Explore your selling options
What's special
Welcome to the sought-after Lake Ridge subdivision in Brownsburg, Indiana! This spacious 4-bedroom, 2-bathroom bi-level beauty features vaulted ceilings gorgeous counters stainless appliances an open floor plan that's perfect for both relaxed living and entertaining. Inside, enjoy a bright and airy living space that flows seamlessly from the living room to the dining area and kitchen-ideal for gatherings or cozy nights in. With four generously sized bedrooms, everyone can have their own private retreat. The perks don't stop there! Lake Ridge offers incredible amenities to elevate your lifestyle, including a full-size pool, kiddie pool, basketball courts, multiple playgrounds and several ponds stocked with fish for relaxed summer fishing. It's like having a mini resort right in your backyard! Located in the vibrant community of Brownsburg, this home combines comfort, convenience, and plenty of activities for all ages. Don't miss your chance to experience all that this fantastic home and neighborhood have to offer! Schedule a showing today to see it for yourself.
Zillow last checked: 8 hours ago
Listing updated: December 25, 2024 at 02:08pm
Listing Provided by:
Charles Lemons 317-617-4962,
Highgarden Real Estate
Bought with:
Jennifer Deckert
CENTURY 21 Scheetz
Source: MIBOR as distributed by MLS GRID,MLS#: 22010621
Facts & features
Interior
Bedrooms & bathrooms
- Bedrooms: 4
- Bathrooms: 3
- Full bathrooms: 2
- 1/2 bathrooms: 1
- Main level bathrooms: 1
Primary bedroom
- Features: Carpet
- Level: Upper
- Area: 285 Square Feet
- Dimensions: 19x15
Bedroom 2
- Features: Carpet
- Level: Upper
- Area: 144 Square Feet
- Dimensions: 12x12
Bedroom 3
- Features: Carpet
- Level: Upper
- Area: 168 Square Feet
- Dimensions: 12x14
Bedroom 4
- Features: Carpet
- Level: Upper
- Area: 180 Square Feet
- Dimensions: 15x12
Dining room
- Features: Vinyl Plank
- Level: Main
- Area: 168 Square Feet
- Dimensions: 12x14
Family room
- Features: Carpet
- Level: Main
- Area: 210 Square Feet
- Dimensions: 15x14
Kitchen
- Features: Vinyl Plank
- Level: Main
- Area: 144 Square Feet
- Dimensions: 12x12
Laundry
- Features: Vinyl Plank
- Level: Main
- Area: 64 Square Feet
- Dimensions: 8x8
Living room
- Features: Carpet
- Level: Main
- Area: 196 Square Feet
- Dimensions: 14x14
Heating
- Forced Air
Cooling
- Has cooling: Yes
Appliances
- Included: Dishwasher, Disposal, Gas Water Heater, Microwave, Electric Oven
- Laundry: Main Level
Features
- Attic Access, Kitchen Island, Wired for Data, Pantry, Walk-In Closet(s)
- Windows: Screens, Windows Vinyl
- Has basement: No
- Attic: Access Only
Interior area
- Total structure area: 2,124
- Total interior livable area: 2,124 sqft
Property
Parking
- Total spaces: 2
- Parking features: Attached
- Attached garage spaces: 2
Features
- Levels: Two
- Stories: 2
- Patio & porch: Covered, Porch
- Fencing: Fenced,Fence Full Rear,Privacy
Lot
- Size: 9,583 sqft
- Features: Sidewalks, Mature Trees
Details
- Additional structures: Barn Mini
- Parcel number: 320701114012000026
- Horse amenities: None
Construction
Type & style
- Home type: SingleFamily
- Architectural style: Traditional
- Property subtype: Residential, Single Family Residence
Materials
- Brick, Vinyl Siding
- Foundation: Slab
Condition
- New construction: No
- Year built: 2004
Utilities & green energy
- Electric: 200+ Amp Service
- Water: Municipal/City
- Utilities for property: Electricity Connected, Sewer Connected, Water Connected
Community & neighborhood
Location
- Region: Brownsburg
- Subdivision: Lake Ridge
HOA & financial
HOA
- Has HOA: Yes
- HOA fee: $145 quarterly
- Amenities included: Park, Playground, Tennis Court(s), Trail(s)
- Services included: ParkPlayground, Tennis Court(s), Walking Trails
- Association phone: 317-570-4358
Price history
| Date | Event | Price |
|---|---|---|
| 12/20/2024 | Sold | $325,000-3%$153/sqft |
Source: | ||
| 11/18/2024 | Pending sale | $335,000$158/sqft |
Source: | ||
| 11/14/2024 | Listed for sale | $335,000-3.7%$158/sqft |
Source: | ||
| 10/4/2024 | Listing removed | $347,900-0.6%$164/sqft |
Source: | ||
| 7/22/2024 | Price change | $349,900-2.8%$165/sqft |
Source: | ||
Public tax history
| Year | Property taxes | Tax assessment |
|---|---|---|
| 2024 | $2,143 +7.3% | $229,500 +7.8% |
| 2023 | $1,998 +11.3% | $212,900 +7.3% |
| 2022 | $1,794 +5.9% | $198,400 +11.3% |
Find assessor info on the county website
Neighborhood: 46112
Nearby schools
GreatSchools rating
- 8/10Brown Elementary SchoolGrades: K-5Distance: 1.9 mi
- 8/10Brownsburg West Middle SchoolGrades: 6-8Distance: 3 mi
- 10/10Brownsburg High SchoolGrades: 9-12Distance: 2.3 mi
Schools provided by the listing agent
- Elementary: Lincoln Elementary School
- Middle: Brownsburg East Middle School
- High: Brownsburg High School
Source: MIBOR as distributed by MLS GRID. This data may not be complete. We recommend contacting the local school district to confirm school assignments for this home.
Get pre-qualified for a loan
At Zillow Home Loans, we can pre-qualify you in as little as 5 minutes with no impact to your credit score.An equal housing lender. NMLS #10287.

