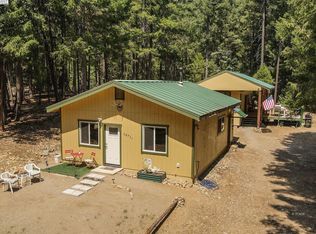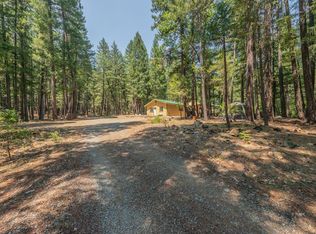Sold for $360,000 on 07/15/25
$360,000
1364 Eagle Creek Loop Rd, Trinity Center, CA 96091
2beds
1,449sqft
Single Family Residence
Built in 2008
4.02 Acres Lot
$358,800 Zestimate®
$248/sqft
$1,796 Estimated rent
Home value
$358,800
Estimated sales range
Not available
$1,796/mo
Zestimate® history
Loading...
Owner options
Explore your selling options
What's special
Quintessential Log Home, Forest & River. The Trinity River runs along the foot of this four-acre site; bordering the majestic Trinity Alps Wilderness area. The home was constructed by the current owners and completed in 2008. Their emphasis was on materials & construction for strength & beauty w/ year-round comfort and convenience. The flat logs are Pristine Eastern White Pine; featuring a deep color & structural resilience. A cathedral ceiling living room w/ an efficient wood stove & forest views from picture windows. A dining area w/ comfortable seating for 8, & french doors opening to a 8' X 30 ' covered porch. A tiled floor mud room (plumbed for add'l sink) at the entry, opens to a country kitchen w/ pristine wood cabinetry & Staron counters. A full bathroom & bedroom complete the main floor. Primary suite w/ vaulted ceiling on the upper-level w/ plenty of room & pristine forest views. A large walk-in closet w/ built-ins, adds a convenient touch. The bathroom includes a bidet & a ' tea for two' tub. A spacious open loft for a den, & add'l sleeping area. The site includes a fenced garden area, a carport, under-home storage & 2 spacious storage bldgs. A Quality home w/ prime locale for Trinity Recreation &Tranquility.
Zillow last checked: 8 hours ago
Listing updated: July 15, 2025 at 12:37pm
Listed by:
Nancy Dean (530)623-7664,
Tri County Homes & Land,
Diane Campion 707-815-5042,
Showcase Real Estate
Bought with:
Diane Campion, 01224288
Showcase Real Estate
Source: Trinity County AOR,MLS#: 2112668
Facts & features
Interior
Bedrooms & bathrooms
- Bedrooms: 2
- Bathrooms: 2
- Full bathrooms: 2
Heating
- Diesel/oil Space Heater, Wood Stove
Cooling
- None
Appliances
- Included: Microwave, Refrigerator, Washer/Dryer, Water Heater- Propane, Oven/Range
- Laundry: Washer Hookup
Features
- Vaulted Ceiling(s), Walk-in Closet(s), Ceiling Fan(s), Countertops: Solid Surface/Corian
- Flooring: Flooring: Wood, Flooring: Tile
- Windows: Window Coverings
- Basement: Partial,Unfinished
- Fireplace features: Wood Stove
Interior area
- Total structure area: 1,449
- Total interior livable area: 1,449 sqft
Property
Parking
- Parking features: Carport
- Has carport: Yes
Features
- Levels: 2 story + basement
- Stories: 2
- Patio & porch: Covered
- Exterior features: Garden
- Fencing: Partial
- Has view: Yes
- View description: Mountain(s)
Lot
- Size: 4.02 Acres
- Features: Borders River, Sprinklers- Drip System, Trees
Details
- Additional structures: Outbuilding
- Parcel number: 004390017000
- Zoning description: RR - Rural-Residential District
- Other equipment: Satellite Dish
Construction
Type & style
- Home type: SingleFamily
- Architectural style: Log Home
- Property subtype: Single Family Residence
Materials
- Log, Wood
- Foundation: Perimeter
- Roof: Metal
Condition
- Year built: 2008
Utilities & green energy
- Electric: Power: Line On Meter, Power Source: City/Municipal, 220 Volts
- Sewer: Septic: Has Permit
- Water: Private
- Utilities for property: Assessments Paid, Internet: Satellite/Wireless, Legal Access: Yes
Community & neighborhood
Location
- Region: Trinity Center
Price history
| Date | Event | Price |
|---|---|---|
| 7/15/2025 | Sold | $360,000-4%$248/sqft |
Source: Trinity County AOR #2112668 Report a problem | ||
| 6/15/2025 | Pending sale | $374,950$259/sqft |
Source: | ||
| 6/15/2025 | Contingent | $374,950$259/sqft |
Source: Trinity County AOR #2112668 Report a problem | ||
| 5/23/2025 | Listed for sale | $374,950$259/sqft |
Source: Trinity County AOR #2112668 Report a problem | ||
Public tax history
| Year | Property taxes | Tax assessment |
|---|---|---|
| 2024 | $2,857 +1.7% | $276,815 +2% |
| 2023 | $2,808 +2.4% | $271,388 +2% |
| 2022 | $2,742 +1.7% | $266,068 +2% |
Find assessor info on the county website
Neighborhood: 96091
Nearby schools
GreatSchools rating
- NACoffee Creek Elementary SchoolGrades: K-8Distance: 3.6 mi
Schools provided by the listing agent
- Elementary: Coffee Creek
- High: Trinity
Source: Trinity County AOR. This data may not be complete. We recommend contacting the local school district to confirm school assignments for this home.

Get pre-qualified for a loan
At Zillow Home Loans, we can pre-qualify you in as little as 5 minutes with no impact to your credit score.An equal housing lender. NMLS #10287.

