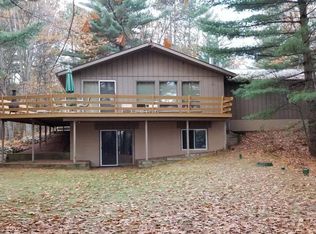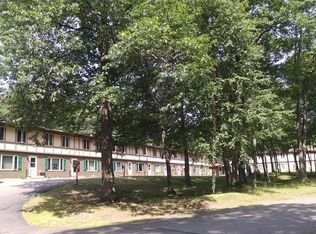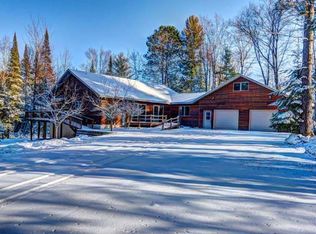Sold for $1,167,000 on 05/12/25
$1,167,000
1364 E Dollar Lake Rd, Eagle River, WI 54521
3beds
2,733sqft
Single Family Residence
Built in 2020
0.72 Acres Lot
$1,201,000 Zestimate®
$427/sqft
$3,123 Estimated rent
Home value
$1,201,000
Estimated sales range
Not available
$3,123/mo
Zestimate® history
Loading...
Owner options
Explore your selling options
What's special
Introducing a nearly new home on Voyageur Lake in the Eagle River Chain. This residence features 3 bedrooms and 3 bathrooms, showcasing a thoughtful layout. The main floor includes a spacious primary bedroom, alongside two additional bedrooms, two bathrooms, and a convenient laundry area. The kitchen is seamlessly connected to the great room, both of which provide stunning lake views, and a cozy wood burning fireplace with a gas starter enhances the ambiance. The lower level is designed for entertainment, featuring a generous family room, two large bunk rooms, and ample storage space. Outdoors, enjoy a roomy lakeside patio, a pier for water activities, a standby generator, and a gentle slope leading to the Chain of 28 lakes. The property also boasts an oversized two-car attached garage, a paved driveway, and attractive brickwork on the exterior, guaranteeing an impressive entrance. This home is perfect for those seeking a blend of comfort and natural beauty.
Zillow last checked: 8 hours ago
Listing updated: July 09, 2025 at 04:24pm
Listed by:
JAMES MULLEADY 715-617-8581,
SHOREWEST - EAGLE RIVER
Bought with:
JAMES MULLEADY, 50901 - 90
SHOREWEST - EAGLE RIVER
Source: GNMLS,MLS#: 211290
Facts & features
Interior
Bedrooms & bathrooms
- Bedrooms: 3
- Bathrooms: 3
- Full bathrooms: 3
Primary bedroom
- Level: First
- Dimensions: 16x14
Bedroom
- Level: First
- Dimensions: 13x11
Bedroom
- Level: First
- Dimensions: 13x11
Primary bathroom
- Level: First
Bathroom
- Level: Basement
Bathroom
- Level: First
Dining room
- Level: First
- Dimensions: 15x9
Entry foyer
- Level: First
- Dimensions: 9x6
Game room
- Level: Basement
- Dimensions: 27x18
Kitchen
- Level: First
- Dimensions: 15x13
Living room
- Level: First
- Dimensions: 24x22
Other
- Level: Basement
- Dimensions: 26x12
Other
- Level: Basement
- Dimensions: 33x18
Utility room
- Level: Basement
- Dimensions: 17x7
Heating
- Forced Air, Natural Gas
Cooling
- Central Air
Appliances
- Included: Dryer, Dishwasher, Gas Oven, Gas Range, Gas Water Heater, Microwave, Range, Refrigerator, Washer
- Laundry: Main Level
Features
- Bath in Primary Bedroom, Main Level Primary, Walk-In Closet(s)
- Flooring: Carpet, Laminate
- Basement: Full,Interior Entry
- Number of fireplaces: 1
- Fireplace features: Gas, Wood Burning
Interior area
- Total structure area: 2,733
- Total interior livable area: 2,733 sqft
- Finished area above ground: 2,247
- Finished area below ground: 486
Property
Parking
- Total spaces: 2
- Parking features: Attached, Garage, Two Car Garage
- Attached garage spaces: 2
Features
- Patio & porch: Deck, Open, Patio
- Exterior features: Dock, Patio
- Has view: Yes
- Waterfront features: Shoreline - Fisherman/Weeds, Lake Front
- Body of water: VOYAGEUR (Smile a While)
- Frontage type: Lakefront
- Frontage length: 100,100
Lot
- Size: 0.72 Acres
- Features: Lake Front, Wooded, Retaining Wall
Details
- Parcel number: 26567
- Zoning description: General Business
Construction
Type & style
- Home type: SingleFamily
- Architectural style: Raised Ranch
- Property subtype: Single Family Residence
Materials
- Frame, Vinyl Siding
- Roof: Composition,Shingle
Condition
- Year built: 2020
Utilities & green energy
- Electric: Circuit Breakers
- Sewer: Conventional Sewer
- Water: Drilled Well
Community & neighborhood
Location
- Region: Eagle River
- Subdivision: Fourth Principal Meridian
Other
Other facts
- Ownership: Trust
- Road surface type: Paved
Price history
| Date | Event | Price |
|---|---|---|
| 5/12/2025 | Sold | $1,167,000-3.6%$427/sqft |
Source: | ||
| 4/16/2025 | Contingent | $1,210,000$443/sqft |
Source: | ||
| 4/10/2025 | Listed for sale | $1,210,000+1052.4%$443/sqft |
Source: | ||
| 3/21/2019 | Sold | $105,000+775%$38/sqft |
Source: Public Record Report a problem | ||
| 9/24/2012 | Sold | $12,000$4/sqft |
Source: Public Record Report a problem | ||
Public tax history
| Year | Property taxes | Tax assessment |
|---|---|---|
| 2024 | $4,277 -10.5% | $738,800 |
| 2023 | $4,781 +10.1% | $738,800 +82.1% |
| 2022 | $4,341 +3.1% | $405,800 |
Find assessor info on the county website
Neighborhood: 54521
Nearby schools
GreatSchools rating
- 5/10Northland Pines Elementary-Eagle RiverGrades: PK-6Distance: 2.9 mi
- 5/10Northland Pines Middle SchoolGrades: 7-8Distance: 2.8 mi
- 8/10Northland Pines High SchoolGrades: 9-12Distance: 2.8 mi
Schools provided by the listing agent
- Elementary: VI Northland Pines-ER
- Middle: VI Northland Pines
- High: VI Northland Pines
Source: GNMLS. This data may not be complete. We recommend contacting the local school district to confirm school assignments for this home.

Get pre-qualified for a loan
At Zillow Home Loans, we can pre-qualify you in as little as 5 minutes with no impact to your credit score.An equal housing lender. NMLS #10287.


