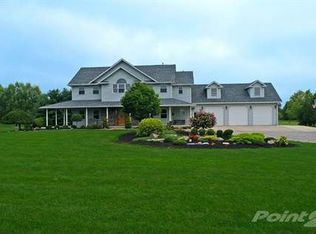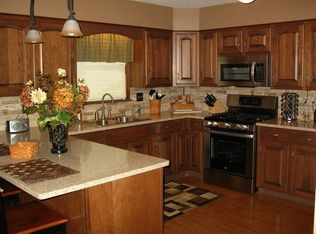Sold for $1,060,000
$1,060,000
1364 Dale Ford Rd, Delaware, OH 43015
5beds
4,685sqft
Single Family Residence
Built in 1999
1.53 Acres Lot
$1,080,200 Zestimate®
$226/sqft
$4,290 Estimated rent
Home value
$1,080,200
$983,000 - $1.19M
$4,290/mo
Zestimate® history
Loading...
Owner options
Explore your selling options
What's special
PREPARE TO BE AMAZED! OVER $400,000 INVESTED TO COMPLETELY REMODEL, CUSTOMIZE, AND EXPAND THIS TRULY ONE-OF-A-KIND HOME, OFFERING APPROXIMATELY 4,700 SQUARE FEET OF BEAUTIFULLY FINISHED LIVING SPACE ACROSS THREE LEVELS. NESTLED ON A WOODED LOT ALONG A PRIVATE ROAD, THIS PROPERTY DELIVERS THE ULTIMATE IN LUXURY, COMFORT, AND PRIVACY. THE HEART OF THE HOME IS A CHEF'S DREAM KITCHEN, FEATURING A 10-FOOT ISLAND, WRAP-AROUND WHITE CABINETRY, MARBLE COUNTERTOPS, POT FILLER, UPGRADED APPLIANCES, AND AN OPEN CONCEPT THAT FLOWS INTO THE DRAMATIC GREAT ROOM WITH SOARING CATHEDRAL CEILINGS. THE MAIN LEVEL OFFERS A RARE FIRST-FLOOR IN-LAW/GUEST SUITE OR A SECOND PRIMARY SUITE WITH A FULL PRIVATE BATH. BOTH FIRST AND SECOND FLOOR LAUNDRY ROOMS ADD EXTRA CONVENIENCE. UPSTAIRS, THE LUXURIOUS PRIMARY SUITE INCLUDES A COFFEE BAR, A WALK-IN CLOSET, CATHEDRAL CEILINGS, AND A FULLY REMODELED SPA-INSPIRED BATH. AN ADDITIONAL UPPER-LEVEL OFFICE OR BONUS ROOM PROVIDES FLEXIBLE SPACE FOR WORK OR PLAY. THE FULLY FINISHED LOWER LEVEL IS PERFECT FOR ENTERTAINING, WITH A LARGE RECREATION AREA AND A BAR/KITCHENETTE. OUTDOOR LIVING IS AT ITS FINEST WITH AN ALUMINUM-FENCED YARD, AN INGROUND HEATED POOL, A SPACIOUS PATIO, FIREPIT, HOT TUB, AND BEAUTIFUL GARDEN AREAS. A DETACHED BARN/WORKSHOP/GARAGE FITS UP TO FOUR CARS, IS FULLY HEATED AND COOLED, AND OFFERS A PARTIALLY FINISHED LOFT/STUDIO — PERFECT FOR A HOBBY SPACE, OFFICE, OR FUTURE GUEST SUITE. THIS IS TRULY A ONCE-IN-A-LIFETIME OPPORTUNITY TO OWN A PRIVATE RESORT-STYLE HOME.
Zillow last checked: 8 hours ago
Listing updated: May 14, 2025 at 11:47am
Listed by:
DeLena Ciamacco 614-882-6725,
RE/MAX Connection
Bought with:
Julie R Wills, 2009002401
Howard Hanna Real Estate Svcs
Source: Columbus and Central Ohio Regional MLS ,MLS#: 225008167
Facts & features
Interior
Bedrooms & bathrooms
- Bedrooms: 5
- Bathrooms: 5
- Full bathrooms: 4
- 1/2 bathrooms: 1
- Main level bedrooms: 1
Heating
- Forced Air
Cooling
- Central Air
Appliances
- Included: Instant Hot Water
- Laundry: Electric Dryer Hookup
Features
- Central Vacuum
- Flooring: Wood, Carpet, Ceramic/Porcelain, Vinyl
- Windows: Insulated Windows
- Basement: Full
- Has fireplace: Yes
- Fireplace features: Gas Log
- Common walls with other units/homes: No Common Walls
Interior area
- Total structure area: 3,540
- Total interior livable area: 4,685 sqft
Property
Parking
- Total spaces: 7
- Parking features: Garage Door Opener, Attached, Detached, Shared Driveway, Side Load, Farm Bldg
- Attached garage spaces: 7
- Has uncovered spaces: Yes
Features
- Levels: Two
- Patio & porch: Patio
- Has private pool: Yes
- Has spa: Yes
- Spa features: Bath, Exterior Hot Tub
- Fencing: Fenced
- Has view: Yes
- View description: Water
- Has water view: Yes
- Water view: Water
Lot
- Size: 1.53 Acres
Details
- Additional structures: Outbuilding
- Parcel number: 41824001054002
- Special conditions: Standard
Construction
Type & style
- Home type: SingleFamily
- Architectural style: Traditional
- Property subtype: Single Family Residence
Condition
- New construction: No
- Year built: 1999
Details
- Warranty included: Yes
Utilities & green energy
- Sewer: Private Sewer, Waste Tr/Sys
- Water: Public
Community & neighborhood
Location
- Region: Delaware
- Subdivision: Alum Woods
Other
Other facts
- Listing terms: Conventional
Price history
| Date | Event | Price |
|---|---|---|
| 5/14/2025 | Sold | $1,060,000-1.4%$226/sqft |
Source: | ||
| 5/1/2025 | Contingent | $1,074,900$229/sqft |
Source: | ||
| 4/24/2025 | Listed for sale | $1,074,900$229/sqft |
Source: | ||
| 3/31/2025 | Contingent | $1,074,900$229/sqft |
Source: | ||
| 3/18/2025 | Listed for sale | $1,074,900+107.7%$229/sqft |
Source: | ||
Public tax history
| Year | Property taxes | Tax assessment |
|---|---|---|
| 2024 | $12,999 -0.5% | $248,470 |
| 2023 | $13,061 -4.5% | $248,470 +20.6% |
| 2022 | $13,682 -0.7% | $206,080 |
Find assessor info on the county website
Neighborhood: 43015
Nearby schools
GreatSchools rating
- 7/10Cheshire Elementary SchoolGrades: K-5Distance: 1.2 mi
- 9/10Olentangy Shanahan Middle SchoolGrades: 6-8Distance: 3.7 mi
- 8/10Olentangy Berlin High SchoolGrades: 9-12Distance: 0.7 mi
Get a cash offer in 3 minutes
Find out how much your home could sell for in as little as 3 minutes with a no-obligation cash offer.
Estimated market value
$1,080,200

