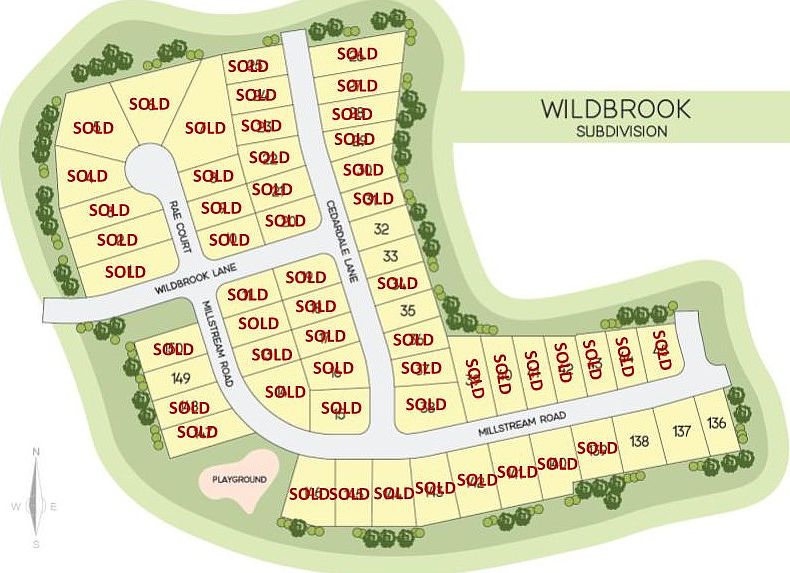NEW CONSTRUCTION - MOVE IN READY! New home with Primary Suite up and Guest Suite on Main in Wildbrook! This beautiful open floor plan with 10' ceilings down and 9' ceilings up, and 8' height Interior/Exterior doors. Epicurean Kitchen with large island and quartz countertops, double wall oven, and chimney hood, opens to family room with gas fireplace with shiplap surround, and covered porch off dining area. Owners suite has extra-large tiled walk-in shower, double bowl quartz countertops. Open study can be used as office or formal dining. 2nd floor offers spacious loft & media room for fun and entertainment. Options, colors, etc listed in MLS may change during construction & may differ from final property on this site. Verify options w/builder representative. Must use preferred lender for incentives.
Active
$650,000
1364 Cedardale Ln, Denver, NC 28037
5beds
3,560sqft
Single Family Residence
Built in 2024
0.16 Acres Lot
$-- Zestimate®
$183/sqft
$50/mo HOA
What's special
Spacious loftEpicurean kitchenExtra-large tiled walk-in showerOpen floor planLarge islandMedia roomChimney hood
- 284 days |
- 195 |
- 17 |
Zillow last checked: 7 hours ago
Listing updated: 14 hours ago
Listing Provided by:
Brian Goodman 304-594-6811,
David Hoffman Realty,
Whitney Stiles,
David Hoffman Realty
Source: Canopy MLS as distributed by MLS GRID,MLS#: 4209034
Travel times
Schedule tour
Open house
Facts & features
Interior
Bedrooms & bathrooms
- Bedrooms: 5
- Bathrooms: 4
- Full bathrooms: 3
- 1/2 bathrooms: 1
- Main level bedrooms: 1
Primary bedroom
- Level: Upper
Bedroom s
- Level: Main
Bedroom s
- Level: Upper
Bathroom full
- Level: Main
Bathroom half
- Level: Main
Bathroom full
- Level: Upper
Dining area
- Level: Main
Family room
- Level: Main
Kitchen
- Level: Main
Laundry
- Level: Main
Loft
- Level: Upper
Media room
- Level: Upper
Study
- Level: Main
Heating
- Forced Air, Natural Gas
Cooling
- Ceiling Fan(s), Central Air
Appliances
- Included: Convection Oven, Dishwasher, Disposal, Exhaust Hood, Gas Water Heater, Microwave, Plumbed For Ice Maker
- Laundry: Electric Dryer Hookup, Laundry Room, Upper Level
Features
- Kitchen Island, Open Floorplan, Pantry, Tray Ceiling(s)(s), Walk-In Closet(s), Walk-In Pantry
- Flooring: Carpet, Hardwood, Tile
- Has basement: No
- Attic: Pull Down Stairs
- Fireplace features: Family Room, Gas Log, Gas Vented
Interior area
- Total structure area: 3,560
- Total interior livable area: 3,560 sqft
- Finished area above ground: 3,560
- Finished area below ground: 0
Property
Parking
- Total spaces: 2
- Parking features: Attached Garage, Garage on Main Level
- Attached garage spaces: 2
Features
- Levels: Two
- Stories: 2
- Patio & porch: Covered, Rear Porch
Lot
- Size: 0.16 Acres
- Features: Level
Details
- Parcel number: 4603303883
- Zoning: Res
- Special conditions: Standard
Construction
Type & style
- Home type: SingleFamily
- Property subtype: Single Family Residence
Materials
- Fiber Cement
- Foundation: Slab
- Roof: Shingle
Condition
- New construction: Yes
- Year built: 2024
Details
- Builder model: Pinehurst C
- Builder name: Greybrook Homes
Utilities & green energy
- Sewer: County Sewer
- Water: County Water
- Utilities for property: Cable Available
Community & HOA
Community
- Features: Sidewalks, Street Lights
- Security: Carbon Monoxide Detector(s)
- Subdivision: Wildbrook
HOA
- Has HOA: Yes
- HOA fee: $300 semi-annually
Location
- Region: Denver
Financial & listing details
- Price per square foot: $183/sqft
- Tax assessed value: $650,000
- Date on market: 12/26/2024
- Cumulative days on market: 577 days
- Road surface type: Concrete, Paved
About the community
Wildbrook, located on the west side of Lake Norman, offers a blend of tranquility and convenience. If you're looking to spend your weekends on the lake, instead of doing yardwork, this community is for you. The homesites in Wildbrook are made for minimal upkeep, allowing you the convenience of taking advantage of lake life! The community features five customizable home plans from Greybrook's Heritage Collection, ranging from 2,159 to 4,406 square feet. Options include ranch-style homes with an upstairs retreat, owner suites on the main or upper floors, and various luxury upgrades like media rooms, lofts, and enhanced kitchens. Residents can enjoy access to Lake Norman's activities and amenities, as your active lifestyle will appreciate being just 5 minutes away from boat storage/marinas and Sally's YMCA, as well as being less than 10 minutes away from shopping and dining. All this with Charlotte just a 30-minute drive away. As Wildbrook enters its final phase, only a few homesites remain available.
Source: Greybrook Homes
