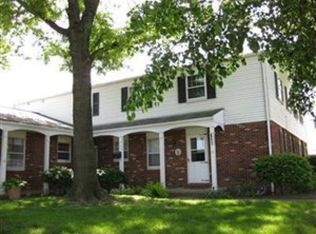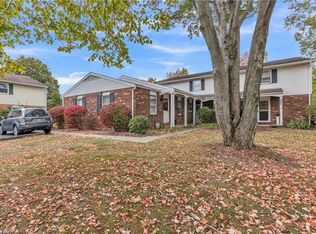Sold for $134,000 on 02/26/25
$134,000
1364 Athena Dr #C-1C, Kent, OH 44240
3beds
1,512sqft
Townhouse, Condominium
Built in 1974
-- sqft lot
$142,600 Zestimate®
$89/sqft
$-- Estimated rent
Home value
$142,600
$116,000 - $177,000
Not available
Zestimate® history
Loading...
Owner options
Explore your selling options
What's special
Well maintained 2 story townhome condo, conveniently located to park,downtown, University and all major conveniences. 3 bedrooms, 1.5 bathrooms; finished basement with laundry area. This condo will meet your needs now as well as in the future. Features include: neutral decor; 3 good sized bedrooms with double closets on second floor, kitchen with dinette and nice sized living room with storage. This condo has loads of storage throughout and has a spacious 1/2 bath on the first floor and a finished basement. Current improvements: new laminate flooring throughout the finished basement - 2024, new a/c unit -2021, hot water tank-2023, garage door opener-2024 with 2 remotes, laundry room with gas & electric dryer hook up, stove, & microwave, dishwasher- 2014, Luxaire furnace -2015, new blinds and freshly painted -2024. Sellers have refreshed the finished rec room with new wall paneling and beautiful laminate flooring. Attached parking and extra assigned parking space as well. Come see what this condo has to offer. It is certain to please you!
Zillow last checked: 8 hours ago
Listing updated: March 03, 2025 at 11:29am
Listing Provided by:
Sharon D Butler-McCray sbmccray@yahoo.com330-962-5737,
High Point Real Estate Group
Bought with:
Jeff D Ferrell, 2016001626
RE/MAX Infinity
Source: MLS Now,MLS#: 5058836 Originating MLS: Stark Trumbull Area REALTORS
Originating MLS: Stark Trumbull Area REALTORS
Facts & features
Interior
Bedrooms & bathrooms
- Bedrooms: 3
- Bathrooms: 2
- Full bathrooms: 1
- 1/2 bathrooms: 1
- Main level bathrooms: 1
Bedroom
- Description: Flooring: Carpet
- Level: Second
- Dimensions: 11 x 9
Bedroom
- Description: Flooring: Carpet
- Level: Second
- Dimensions: 10 x 9
Bedroom
- Description: Flooring: Carpet
- Level: Second
- Dimensions: 14 x 11
Dining room
- Description: DINETTE -EATING AREA OFF KITCHEN,Flooring: Luxury Vinyl Tile
- Level: First
- Dimensions: 9 x 9
Kitchen
- Description: Flooring: Luxury Vinyl Tile
- Level: First
- Dimensions: 14 x 10
Laundry
- Description: Flooring: Laminate
- Level: Basement
- Dimensions: 11 x 9
Living room
- Description: Flooring: Luxury Vinyl Tile
- Level: First
- Dimensions: 14 x 11
Recreation
- Description: Flooring: Laminate
- Level: Basement
- Dimensions: 21 x 14
Heating
- Forced Air
Cooling
- Central Air
Appliances
- Included: Dishwasher, Microwave, Range, Refrigerator
- Laundry: Electric Dryer Hookup, Gas Dryer Hookup, In Basement, Lower Level, Laundry Room
Features
- See Remarks
- Basement: Full,Finished,Interior Entry,Storage Space,Walk-Up Access
- Has fireplace: No
Interior area
- Total structure area: 1,512
- Total interior livable area: 1,512 sqft
- Finished area above ground: 1,008
- Finished area below ground: 504
Property
Parking
- Total spaces: 1
- Parking features: Additional Parking, Direct Access
- Garage spaces: 1
Features
- Levels: Three Or More,Two
- Stories: 2
- Pool features: None
Lot
- Size: 1,285 sqft
Details
- Additional structures: None
- Parcel number: 170040000023002
Construction
Type & style
- Home type: Condo
- Property subtype: Townhouse, Condominium
- Attached to another structure: Yes
Materials
- Aluminum Siding, Brick Veneer
- Roof: Asphalt
Condition
- Year built: 1974
Utilities & green energy
- Sewer: Public Sewer
- Water: Public
Community & neighborhood
Security
- Security features: Smoke Detector(s)
Location
- Region: Kent
- Subdivision: Fox Run
HOA & financial
HOA
- Has HOA: Yes
- HOA fee: $305 monthly
- Services included: Common Area Maintenance, Maintenance Grounds, Maintenance Structure, Parking, Snow Removal, Trash
- Association name: Fox Run
Other
Other facts
- Listing terms: Cash,Conventional,FHA,USDA Loan,VA Loan
Price history
| Date | Event | Price |
|---|---|---|
| 2/26/2025 | Sold | $134,000-4.2%$89/sqft |
Source: | ||
| 1/30/2025 | Pending sale | $139,900$93/sqft |
Source: | ||
| 1/11/2025 | Price change | $139,900-2.5%$93/sqft |
Source: | ||
| 10/25/2024 | Price change | $143,500-4.3%$95/sqft |
Source: | ||
| 8/2/2024 | Listed for sale | $149,900$99/sqft |
Source: | ||
Public tax history
Tax history is unavailable.
Neighborhood: 44240
Nearby schools
GreatSchools rating
- 8/10Walls Elementary SchoolGrades: K-5Distance: 1.4 mi
- 6/10Stanton Middle SchoolGrades: 6-9Distance: 2.4 mi
- 7/10Theodore Roosevelt High SchoolGrades: 9-12Distance: 2.4 mi
Schools provided by the listing agent
- District: Kent CSD - 6705
Source: MLS Now. This data may not be complete. We recommend contacting the local school district to confirm school assignments for this home.
Get a cash offer in 3 minutes
Find out how much your home could sell for in as little as 3 minutes with a no-obligation cash offer.
Estimated market value
$142,600
Get a cash offer in 3 minutes
Find out how much your home could sell for in as little as 3 minutes with a no-obligation cash offer.
Estimated market value
$142,600

