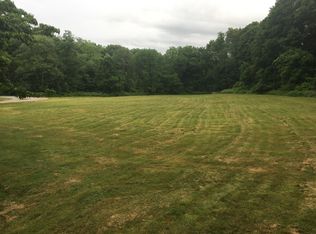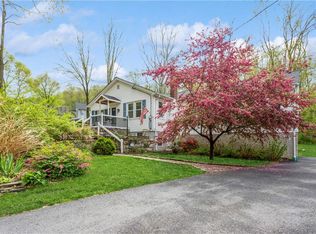A/O No More Showings, Contracts signed by By Buyer & Seller. Speak to your agent who can give you more details or have them call me for more information regarding this properties history.
This property is off market, which means it's not currently listed for sale or rent on Zillow. This may be different from what's available on other websites or public sources.

