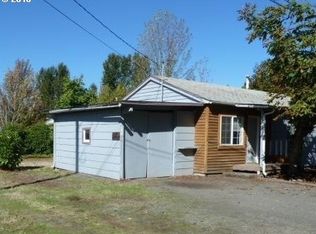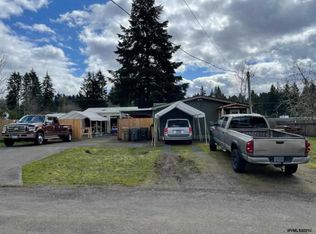Adorable home close to the lake! This 3 bed 1 bath home has been completely remodeled. Updated exterior features include a new roof, siding, windows, doors, covered decks as well as a graveled driveway w/ room for an RV/boat & an attached 1 car garage. The interior has new flooring, electrical panel & an updated bathroom w/ a new walk in shower & vanity. Updated kitchen includes new countertops, sink, cabinets, range and hood.
This property is off market, which means it's not currently listed for sale or rent on Zillow. This may be different from what's available on other websites or public sources.


