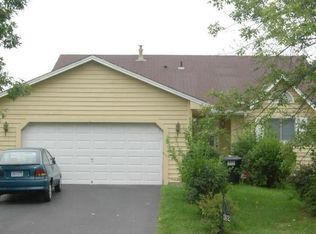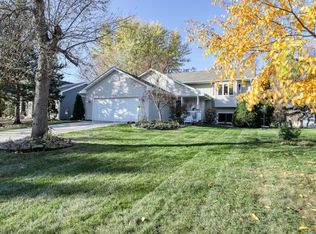Closed
$365,000
1364 104th Ave NW, Coon Rapids, MN 55433
3beds
1,800sqft
Single Family Residence
Built in 1987
9,583.2 Square Feet Lot
$368,100 Zestimate®
$203/sqft
$2,331 Estimated rent
Home value
$368,100
$339,000 - $401,000
$2,331/mo
Zestimate® history
Loading...
Owner options
Explore your selling options
What's special
Come Check Out This Beautiful Move In Ready Home! This charming home offers a modern kitchen with quartz countertops and stainless steel appliances. The Primary suite on the upper level also has a walk in closet and a walk through to the bathroom upstairs. The roof was replaced in 2017, providing peace of mind, and the fully enclosed backyard is perfect for outdoor enjoyment. With a bright, inviting layout, this home checks all the boxes—schedule your showing today!
Zillow last checked: 8 hours ago
Listing updated: May 07, 2025 at 09:03am
Listed by:
Landon Theodore Dale 507-476-7852,
Central MN Realty LLC
Bought with:
Daniel A Ramos
Keller Williams Classic Rlty NW
Source: NorthstarMLS as distributed by MLS GRID,MLS#: 6688475
Facts & features
Interior
Bedrooms & bathrooms
- Bedrooms: 3
- Bathrooms: 2
- Full bathrooms: 1
- 3/4 bathrooms: 1
Bedroom 1
- Level: Upper
- Area: 192 Square Feet
- Dimensions: 16X12
Bedroom 2
- Level: Upper
- Area: 132 Square Feet
- Dimensions: 12X11
Bedroom 3
- Level: Lower
- Area: 144 Square Feet
- Dimensions: 12X12
Bathroom
- Level: Upper
Bathroom
- Level: Lower
Dining room
- Level: Main
- Area: 135 Square Feet
- Dimensions: 15x9
Family room
- Level: Lower
- Area: 286 Square Feet
- Dimensions: 22x13
Kitchen
- Level: Main
- Area: 182 Square Feet
- Dimensions: 14x13
Heating
- Forced Air
Cooling
- Central Air
Appliances
- Included: Dishwasher, Dryer, Microwave, Range, Refrigerator, Stainless Steel Appliance(s), Washer
Features
- Basement: Daylight,Finished
- Has fireplace: No
Interior area
- Total structure area: 1,800
- Total interior livable area: 1,800 sqft
- Finished area above ground: 1,800
- Finished area below ground: 0
Property
Parking
- Total spaces: 2
- Parking features: Attached, Asphalt, Garage Door Opener
- Attached garage spaces: 2
- Has uncovered spaces: Yes
Accessibility
- Accessibility features: None
Features
- Levels: Three Level Split
- Fencing: Chain Link,Full
Lot
- Size: 9,583 sqft
- Dimensions: 142 x 95 x 125 x 52
Details
- Foundation area: 600
- Parcel number: 233124310092
- Zoning description: Residential-Single Family
Construction
Type & style
- Home type: SingleFamily
- Property subtype: Single Family Residence
Materials
- Wood Siding
- Roof: Asphalt
Condition
- Age of Property: 38
- New construction: No
- Year built: 1987
Utilities & green energy
- Gas: Natural Gas
- Sewer: City Sewer/Connected
- Water: City Water/Connected
Community & neighborhood
Location
- Region: Coon Rapids
- Subdivision: Egret Estates 2nd Add
HOA & financial
HOA
- Has HOA: No
Other
Other facts
- Road surface type: Paved
Price history
| Date | Event | Price |
|---|---|---|
| 5/5/2025 | Sold | $365,000-1.3%$203/sqft |
Source: | ||
| 4/9/2025 | Pending sale | $369,900$206/sqft |
Source: | ||
| 3/25/2025 | Listed for sale | $369,900+42.3%$206/sqft |
Source: | ||
| 5/29/2019 | Sold | $260,000+4%$144/sqft |
Source: | ||
| 5/1/2019 | Listed for sale | $250,000$139/sqft |
Source: Edina Realty, Inc., a Berkshire Hathaway affiliate #5195749 | ||
Public tax history
| Year | Property taxes | Tax assessment |
|---|---|---|
| 2024 | $3,322 +3.9% | $299,307 -1.5% |
| 2023 | $3,196 +13.6% | $303,712 +1.5% |
| 2022 | $2,814 +2.3% | $299,134 +20.3% |
Find assessor info on the county website
Neighborhood: 55433
Nearby schools
GreatSchools rating
- 5/10Adams Elementary SchoolGrades: PK-5Distance: 1.8 mi
- 4/10Coon Rapids Middle SchoolGrades: 6-8Distance: 1.9 mi
- 5/10Coon Rapids Senior High SchoolGrades: 9-12Distance: 2.1 mi
Get a cash offer in 3 minutes
Find out how much your home could sell for in as little as 3 minutes with a no-obligation cash offer.
Estimated market value
$368,100
Get a cash offer in 3 minutes
Find out how much your home could sell for in as little as 3 minutes with a no-obligation cash offer.
Estimated market value
$368,100

